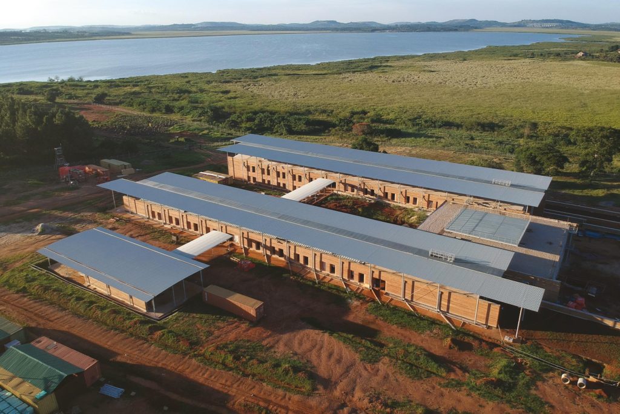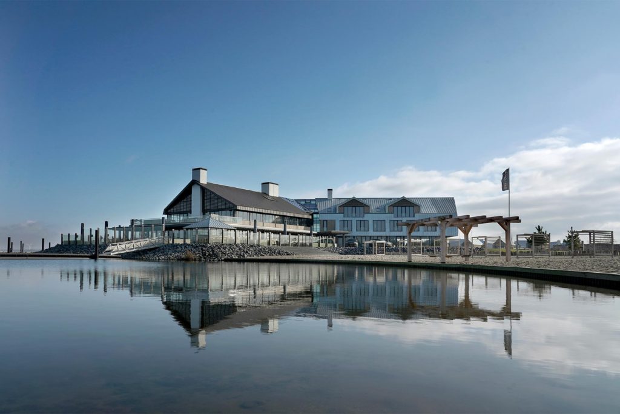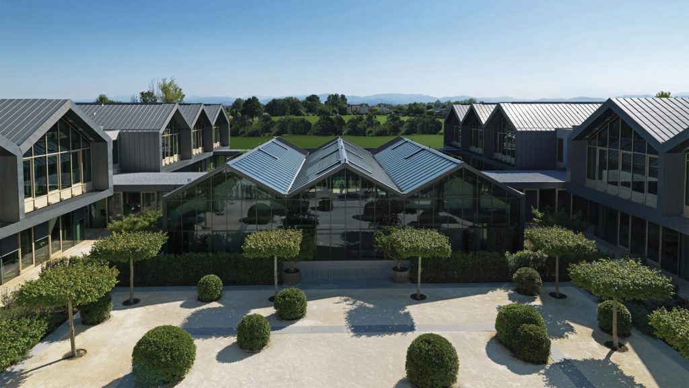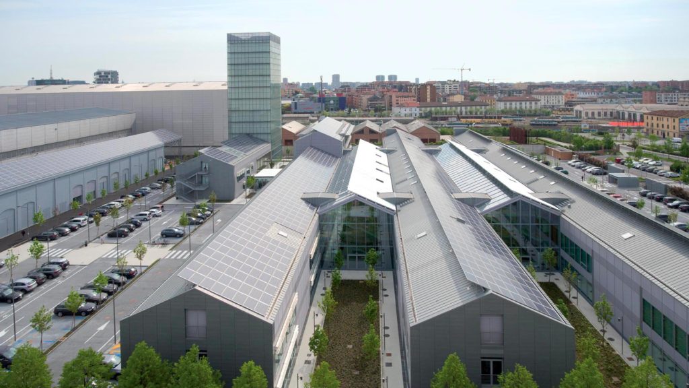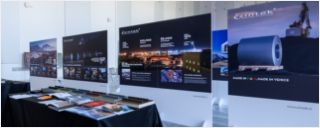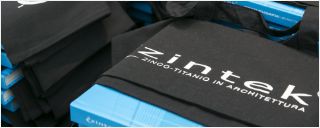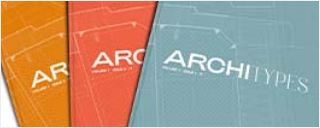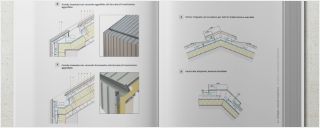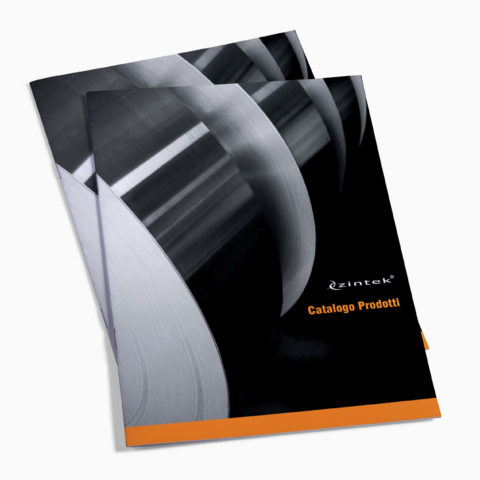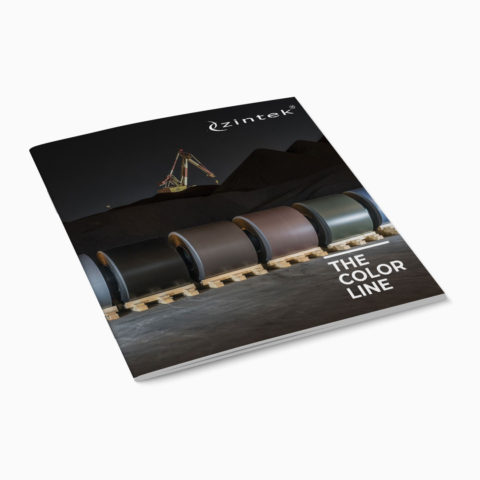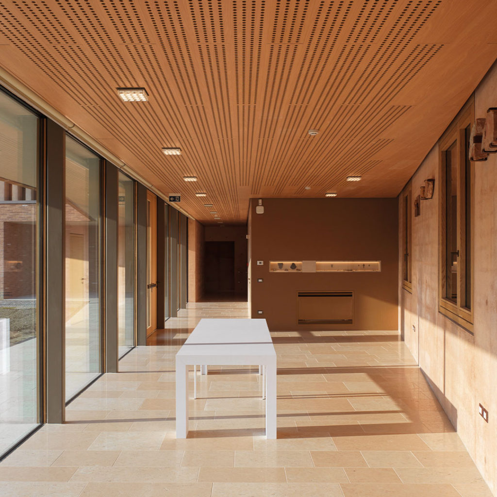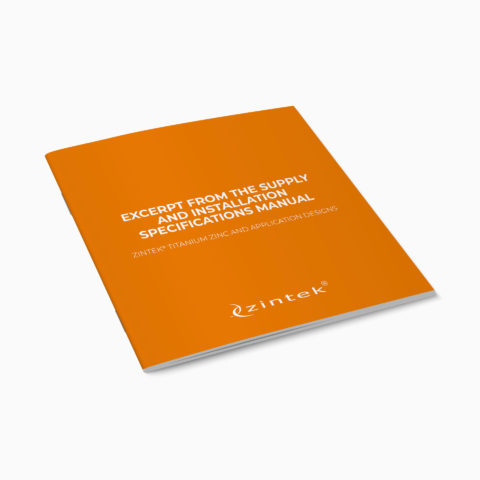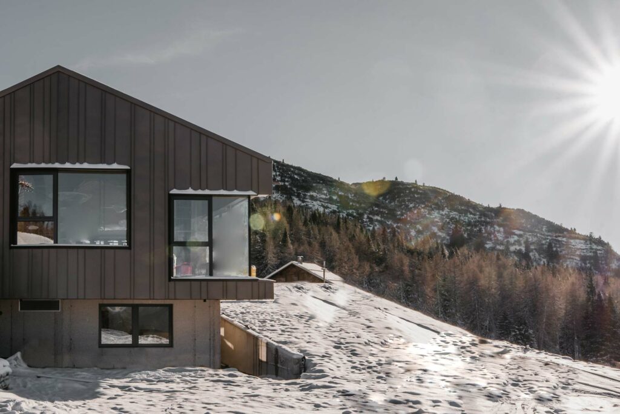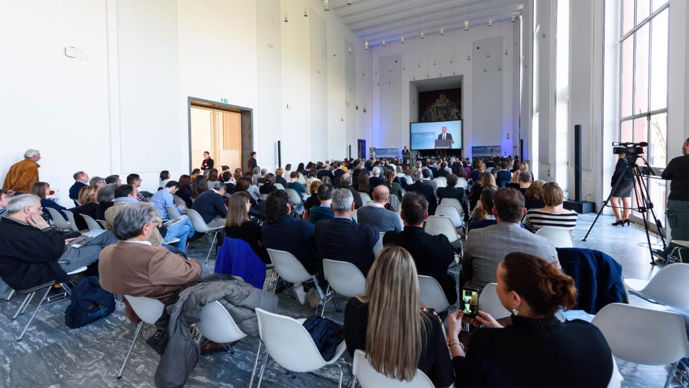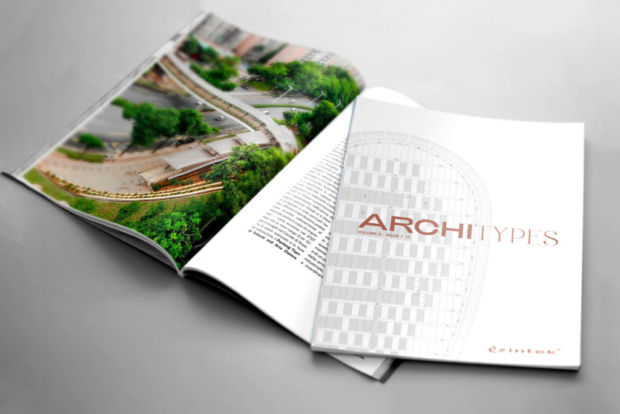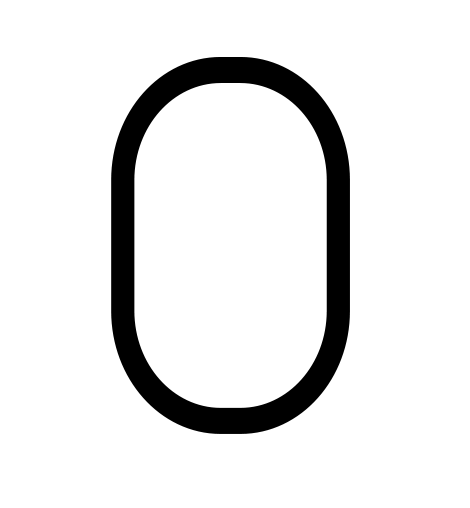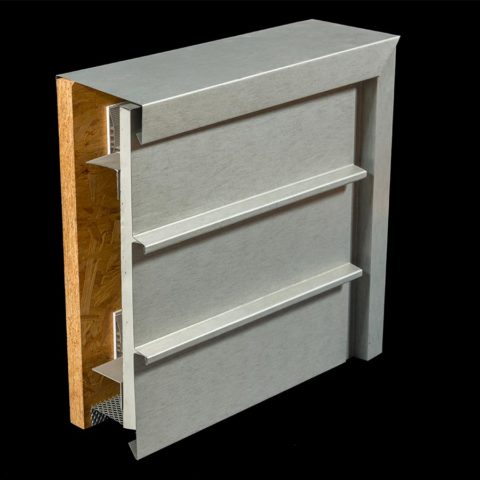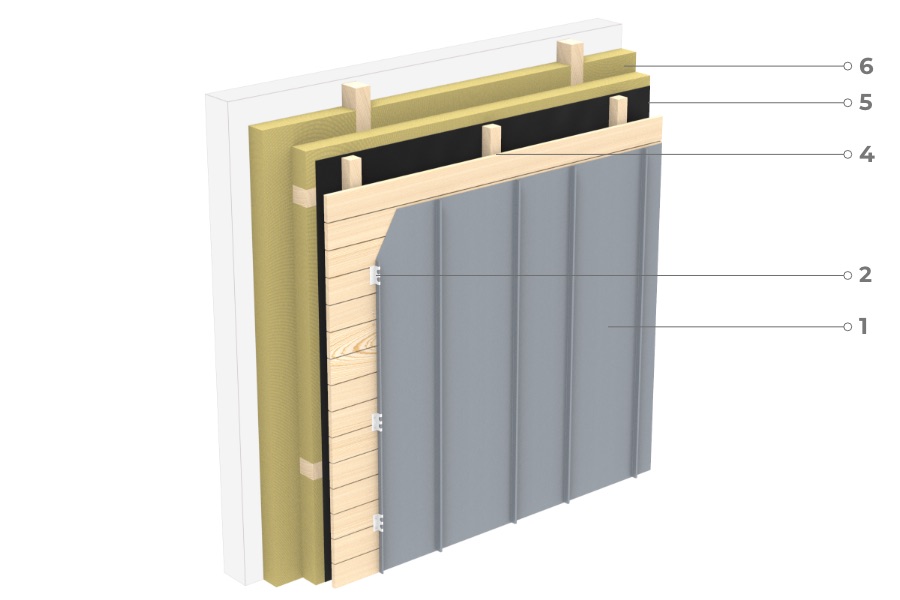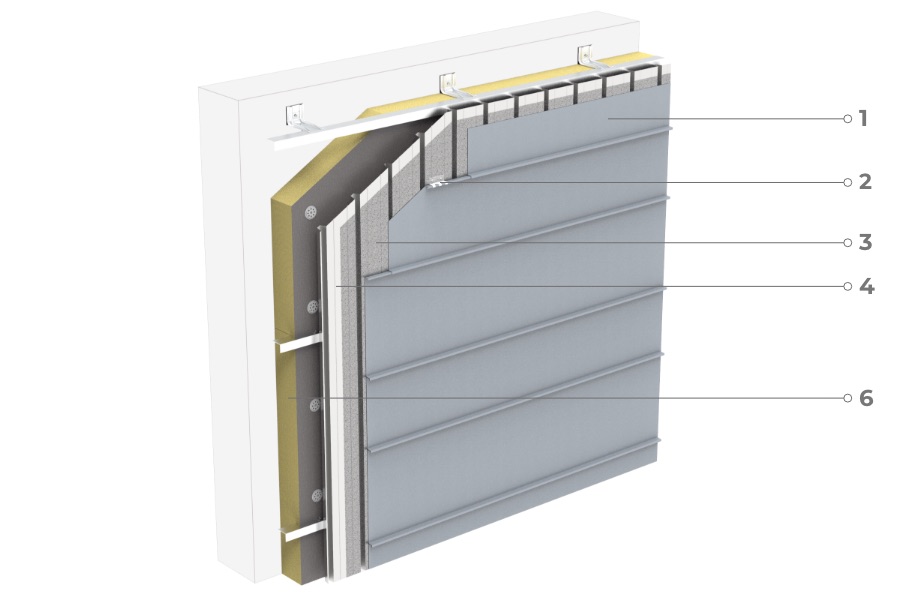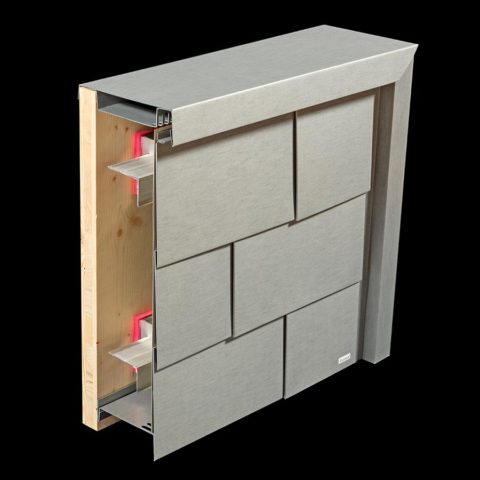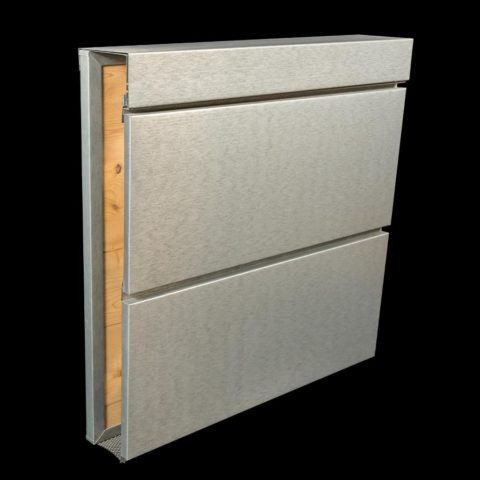Angular seam façade system
—
The angular seam façade system can be used with horizontal, vertical or tilted joints.
From a visual point of view, the angular seam has a height of 12 mm.
Seaming allows for the joining of profiled slabs via superimposing and folding of their edges.
The slabs are fastened to the substructure by using concealed clips.
SUBSTRUCTURE TYPES
- WOOD
- METAL
JOINT TYPES
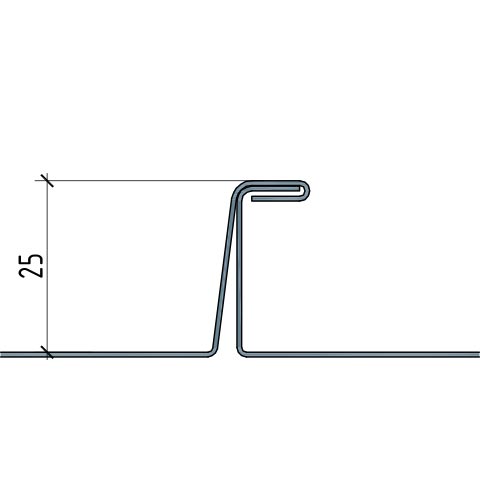
A. ANGULAR SEAM
LONGITUDINAL JOINT
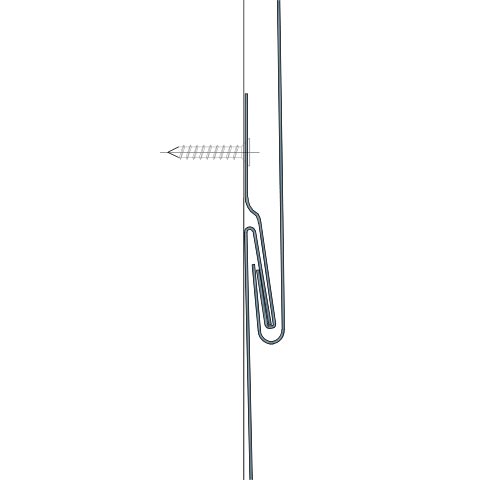
B. SIMPLE COUPLING
TRANSVERSAL JOINT
EXAMPLES OF INSTALLATION SCHEMES
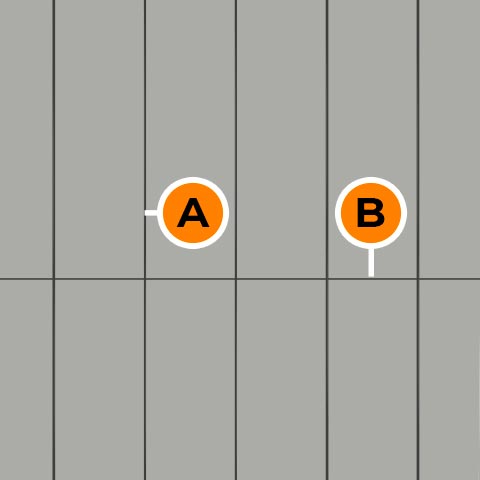
CONTINUOUS SEAM AND ALIGNED TRANSVERSAL JOINTS
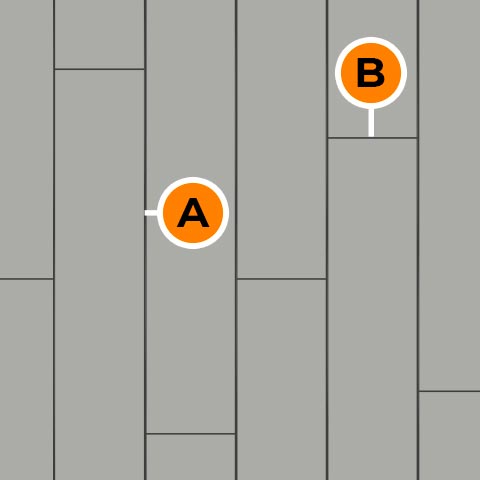
CONTINUOUS SEAM AND STAGGERED TRANSVERSAL JOINTS
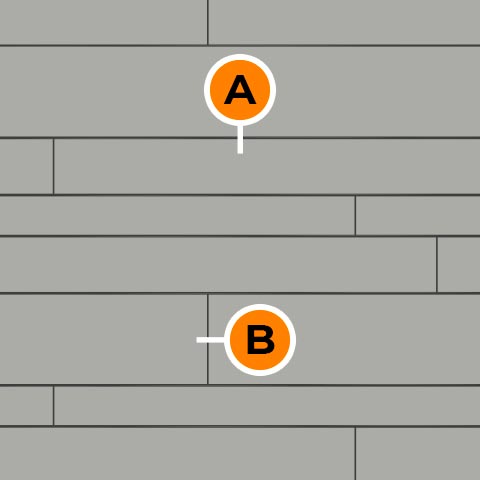
STAGGERED SEAM AND STAGGERED TRANSVERSAL JOINTS
ANGULAR SEAM SYSTEM ASSEMBLY PROCESS
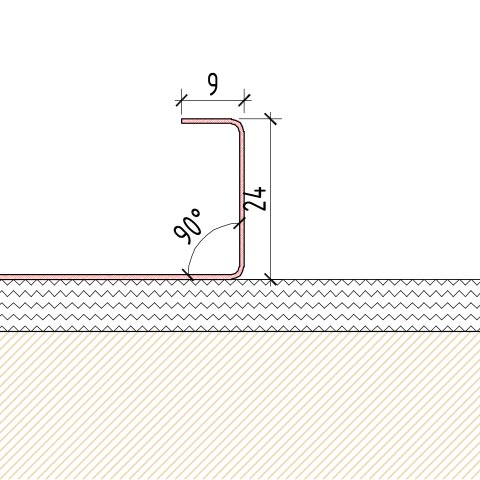
Step - 1
Installation of zintek® profiled slab H=25
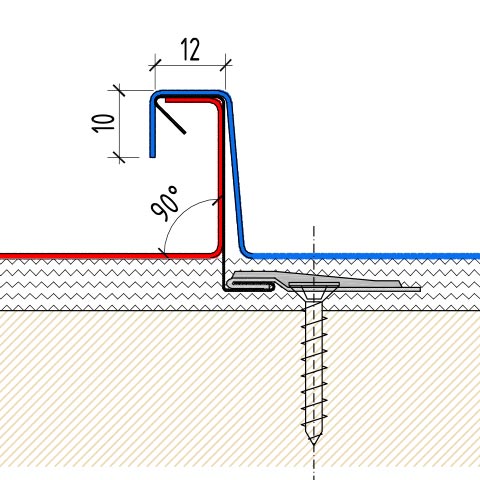
Step - 2
Installation of sliding clip and fastening with screws
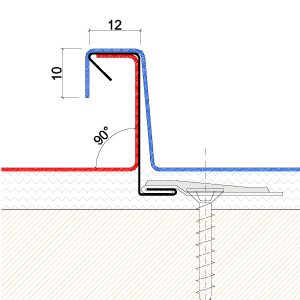
Step - 3
Installation of overlapping zintek® profiled slab
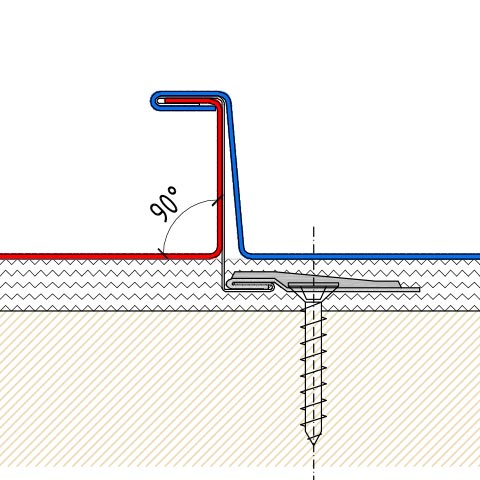
Step - 4
Angular seam
TECHNICAL SPECIFICATIONS
USE
Internal and external façade and ceiling cladding
SUBSTRUCTURE
Raw spruce wood planking, corrugated sheet metal, OSB CLASS 3 wooden panels, cement wood panels
PITCH SLOPE
≥ 46.6% (≥ 25°)
FORMATS
Standard spacing:
480 mm
Other available measures:
260, 300, 430, 500 mm
THICKNESS
0.7 - 0.8 mm

