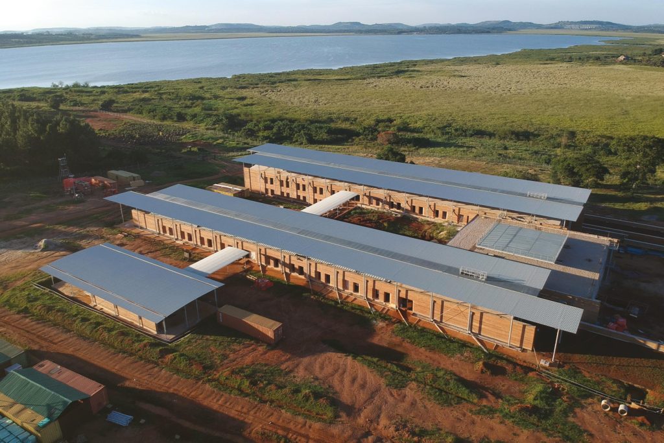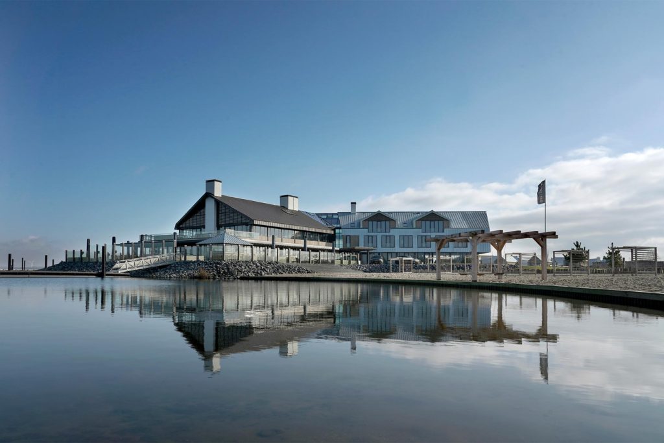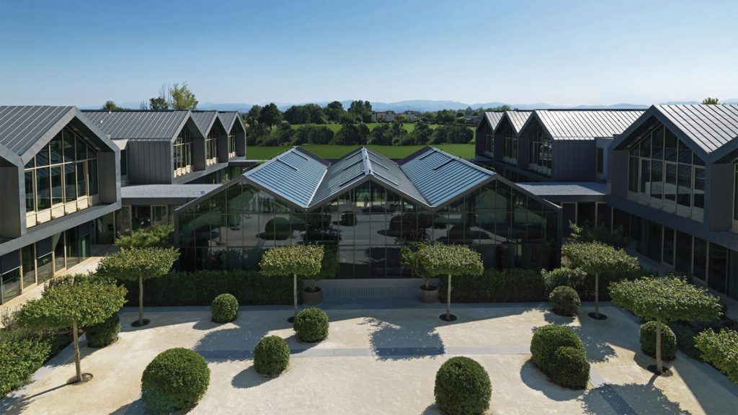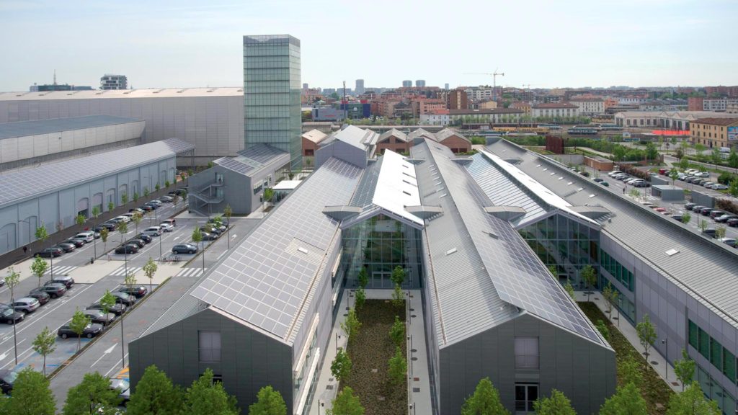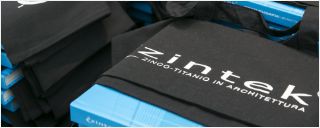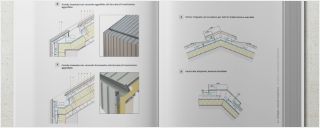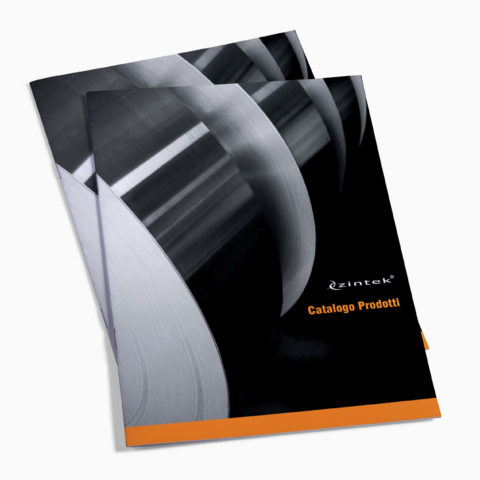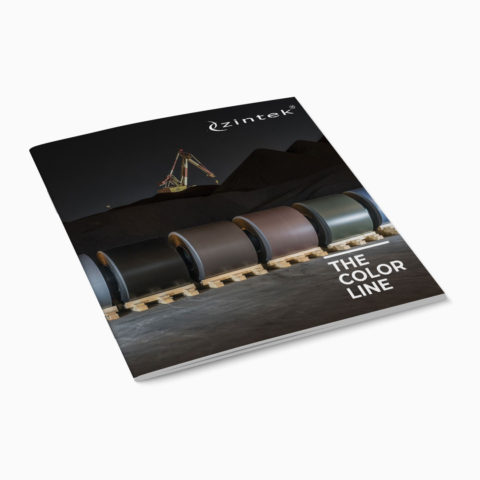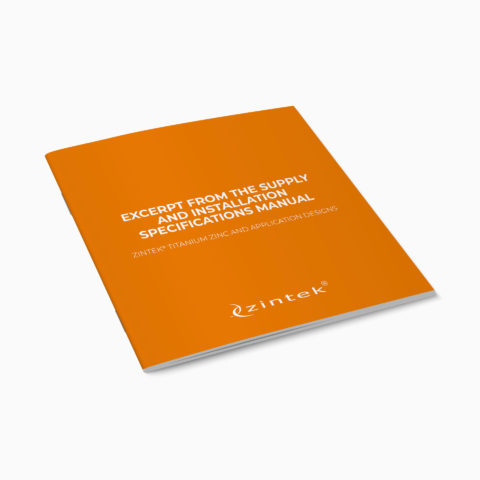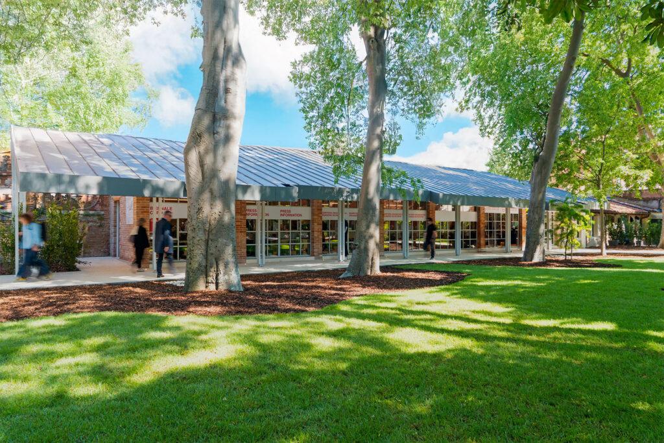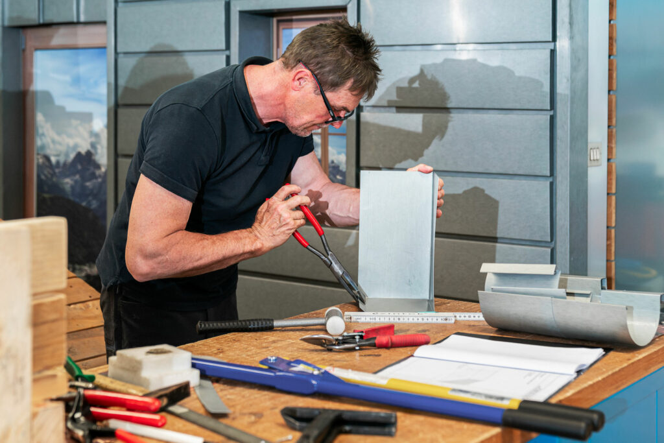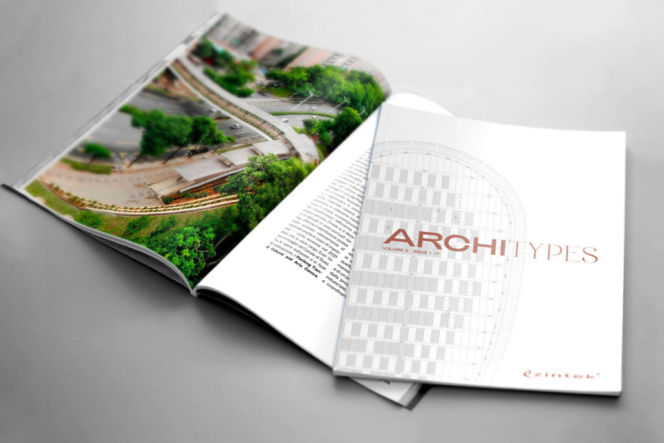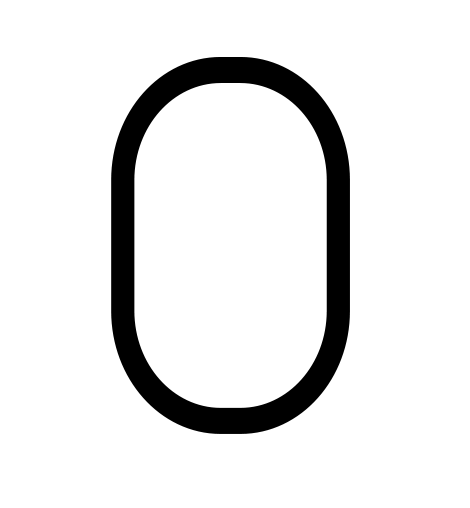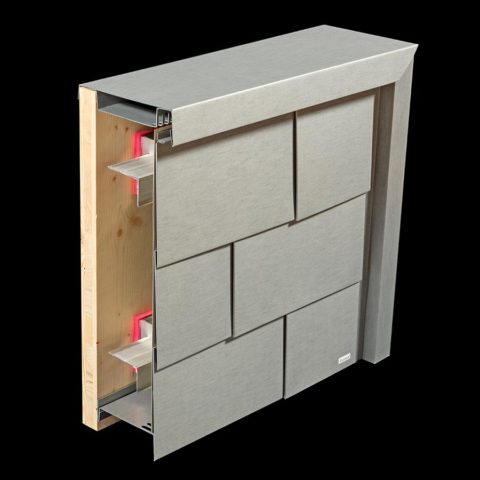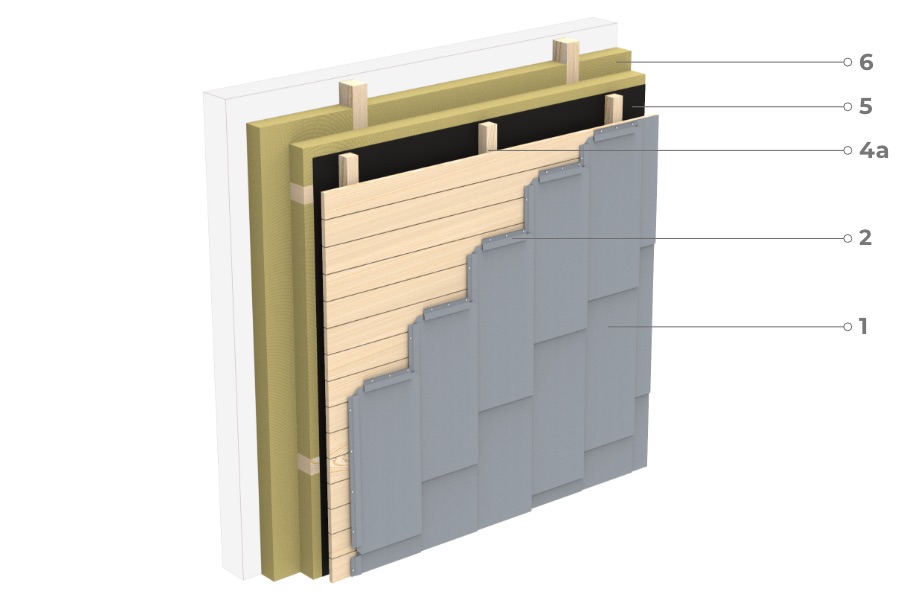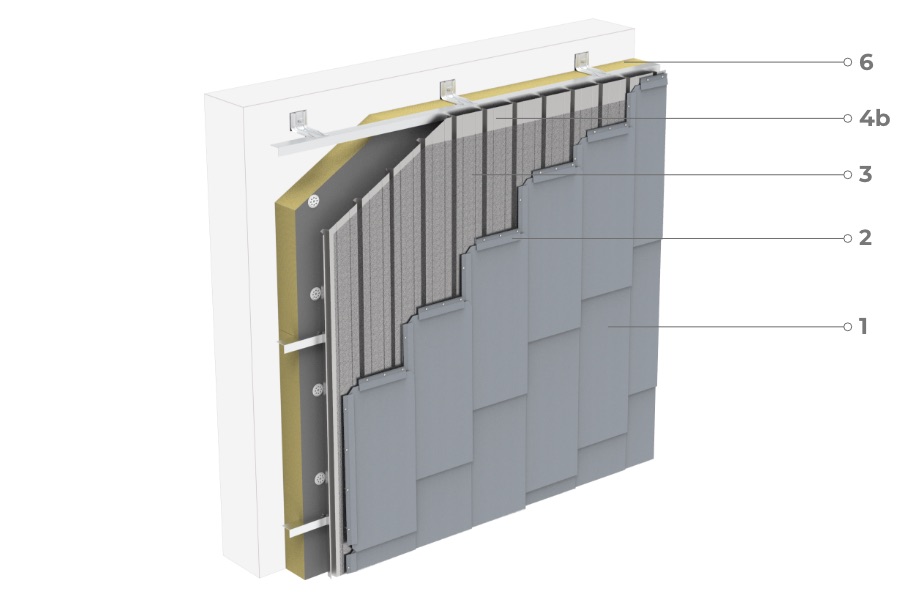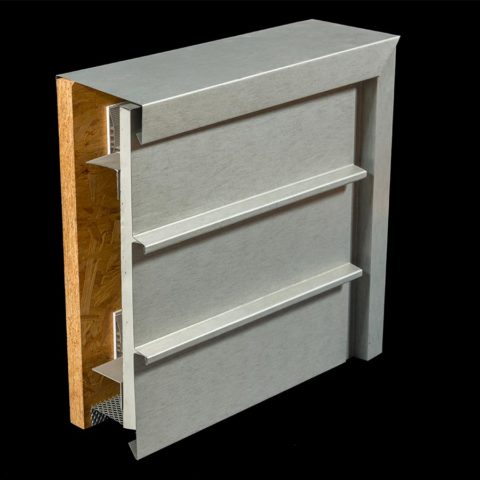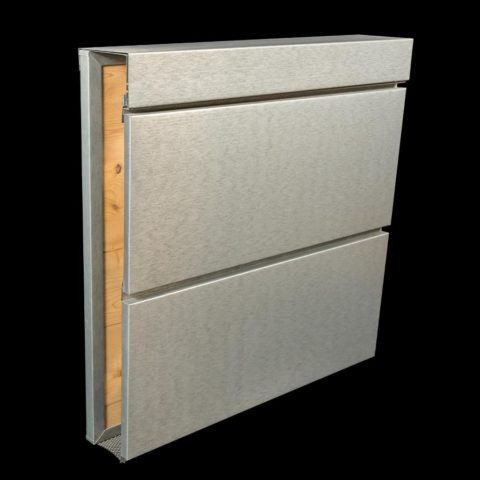Shingles façade system
—
The shingles façade system can be used to clad large and small surfaces.
The shape of the shingles can be rectangular, square or rhomboid.
The small dimensions of the single elements allow for the cladding of complex geometries.
This is a highly flexible system that offers maximum design freedom.
SUBSTRUCTURE TYPES
- WOOD
- METAL
EXAMPLES OF INSTALLATION SCHEMES
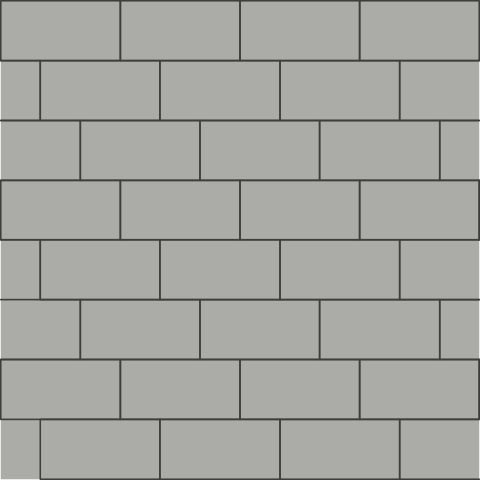
CONTINUOUS DIMENSIONS AND OFFSET RECTANGULAR SHINGLES
WITH HORIZONTAL ORIENTATION, 1/3 INSTALLATION
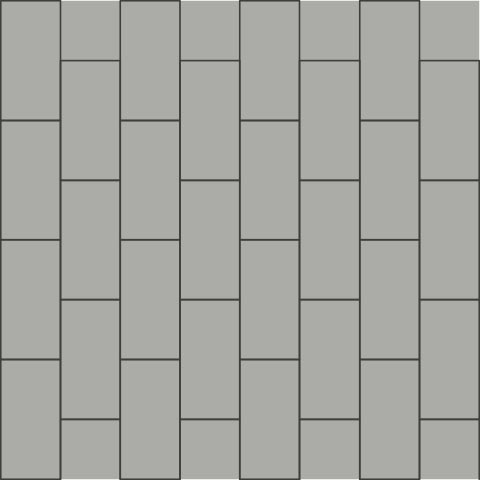
CONTINUOUS DIMENSIONS AND OFFSET RECTANGULAR SHINGLES
WITH VERTICAL ORIENTATION, 1/2 INSTALLATION
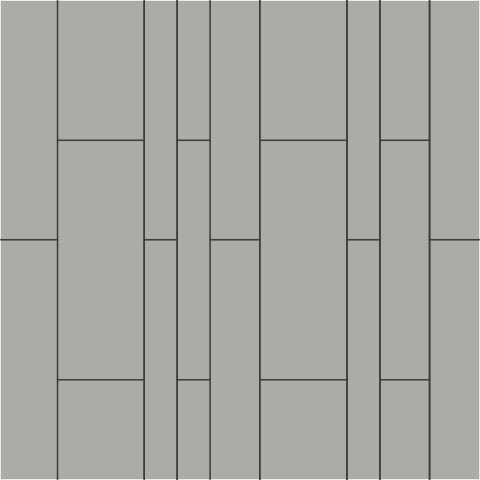
STAGGERED DIMENSIONS AND OFFSET RECTANGULAR SHINGLES
WITH VERTICAL ORIENTATION - INSLATTAION WITH ALIGNED JOINTS
TYPES OF FASTENING SYSTEMS
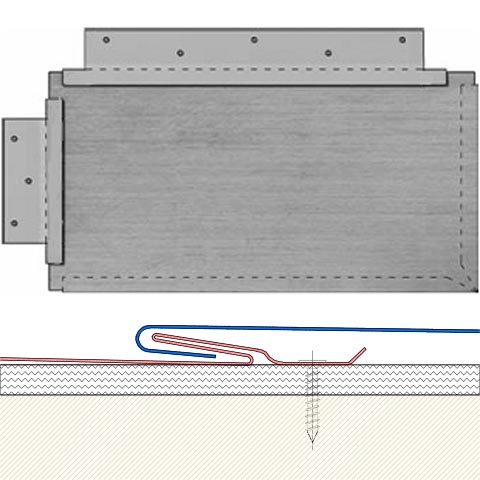
CONTINUOUS COUPLING FASTENING SYSTEM
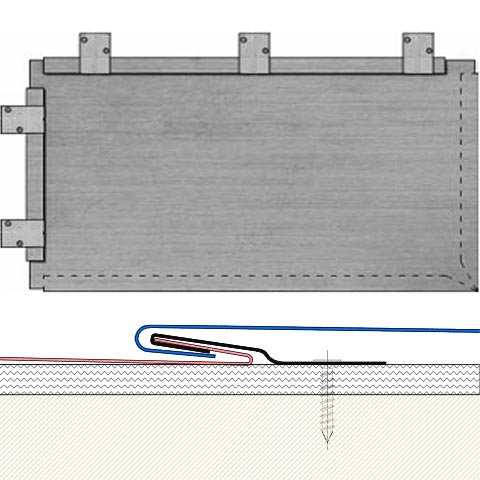
SINGLE CLIPS FASTENING SYSTEM
TECHNICAL SPECIFICATIONS
USE
Internal and external façade and ceiling cladding
SUBSTRUCTURE
Raw spruce wood planking, corrugated sheet metal, three-ply solid wood panels, cement wood panels.
PITCH SLOPE
≥ 46.6% (≥ 25°)
FORMATS
Standard spacing:
480 mm
Other available measures:
260, 300, 430, 500 mm
THICKNESS
0.7 - 0.8 - 1.0 mm

