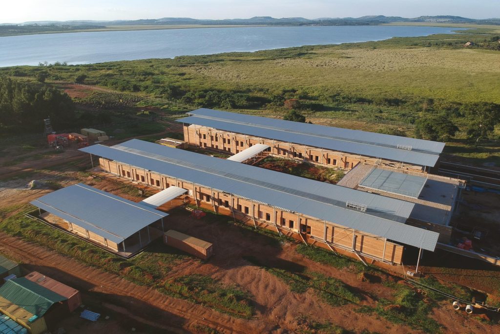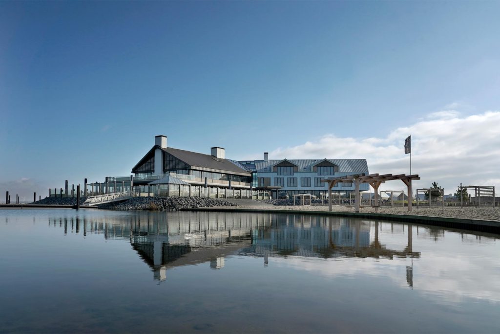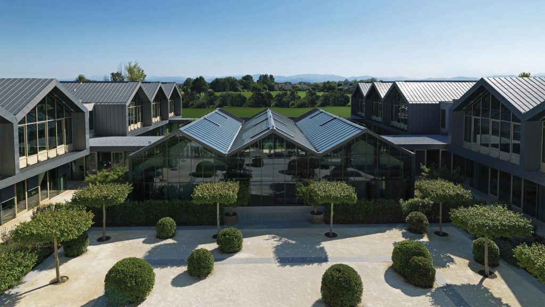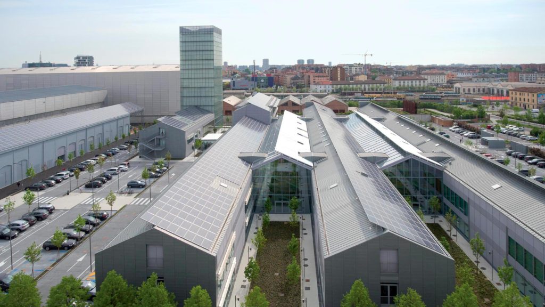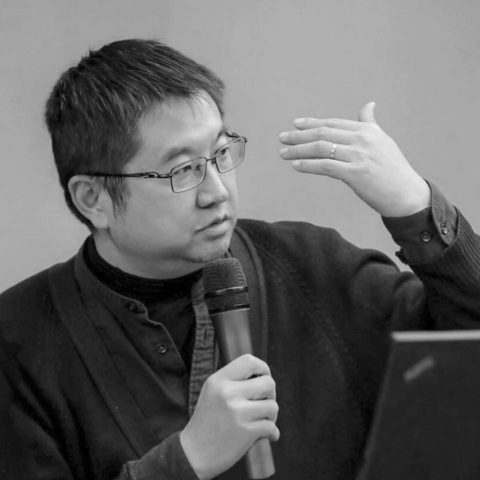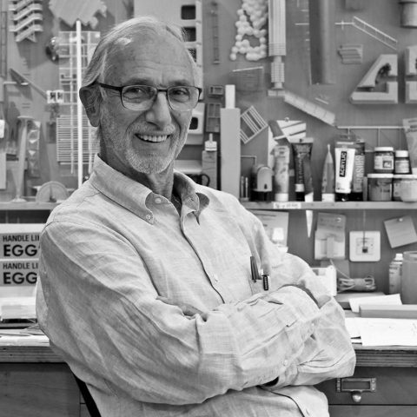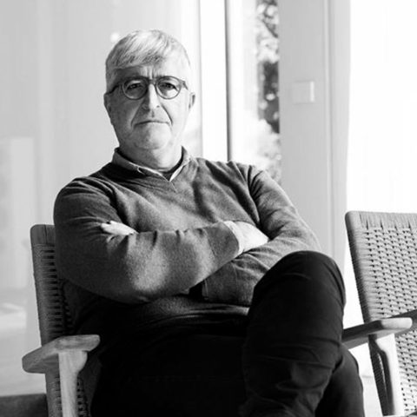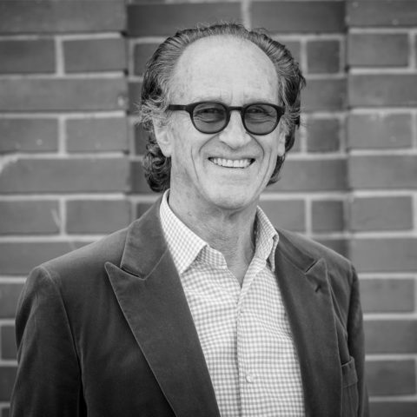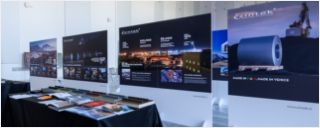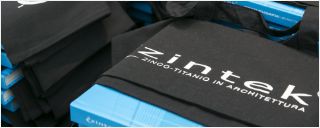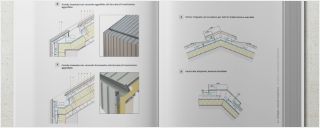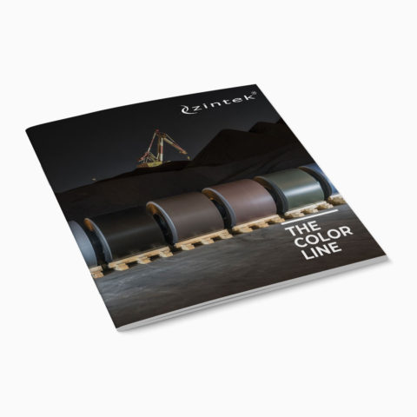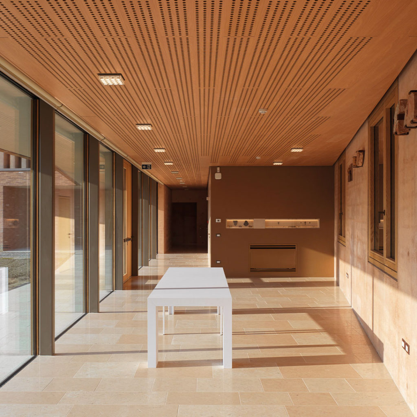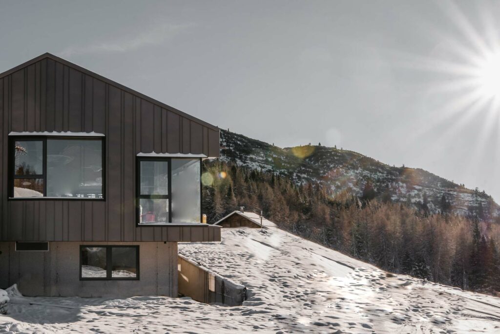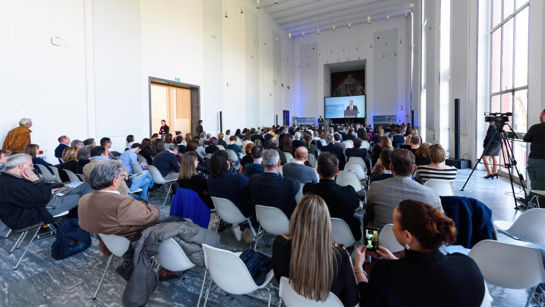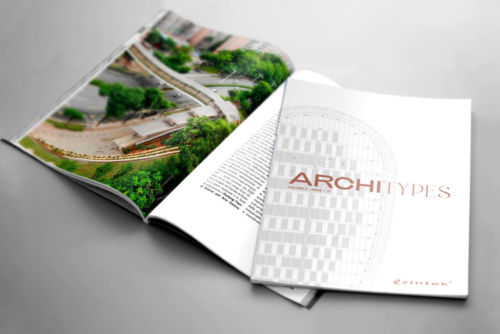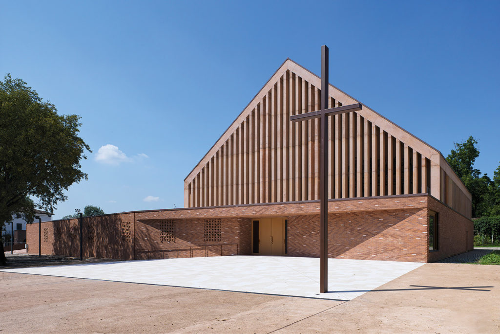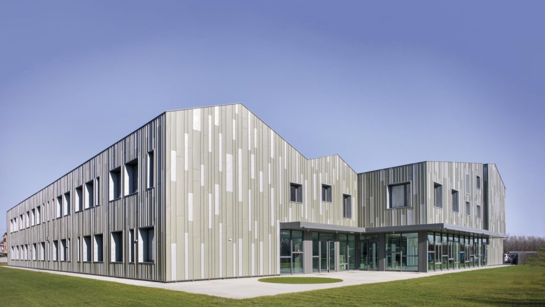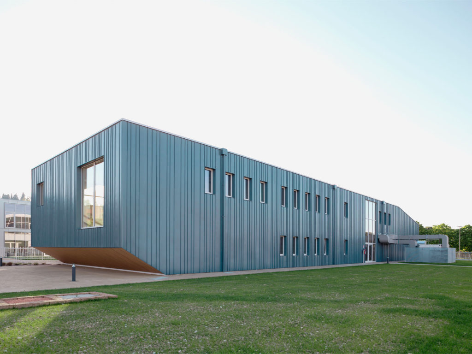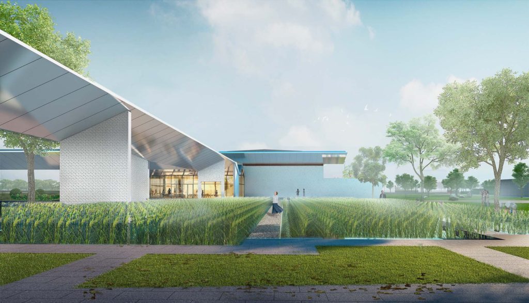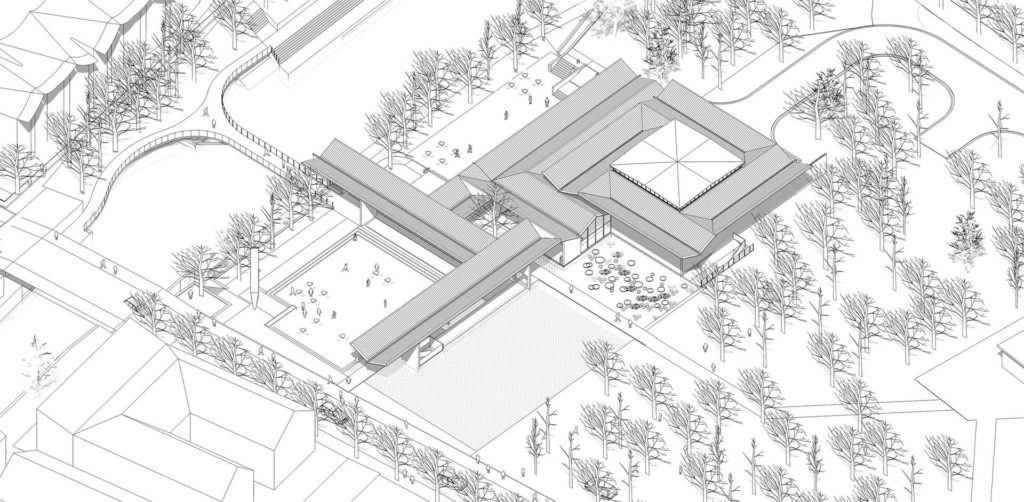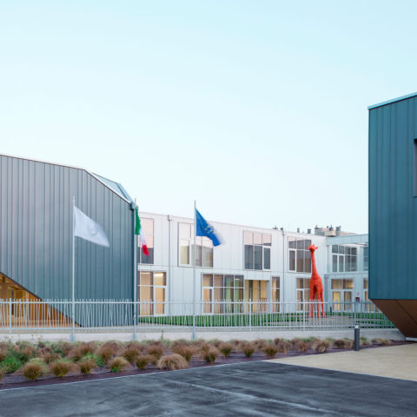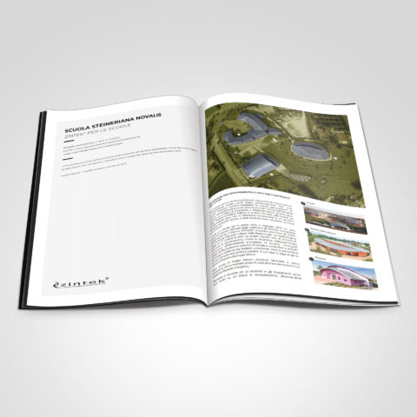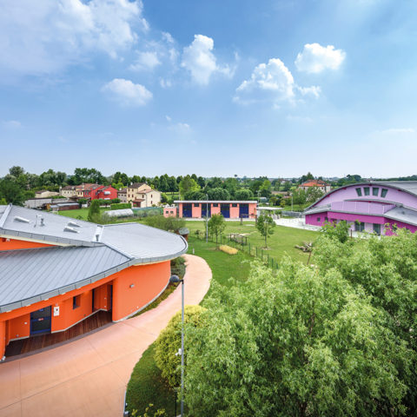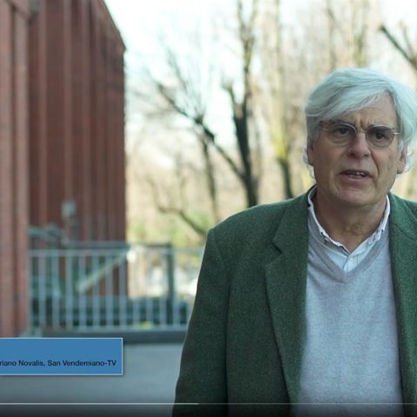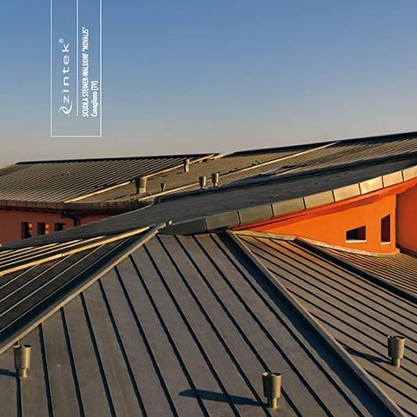Philosophy, design and materials science are three red threads that have intertwined more than once in the history of architecture. Over the years, the choices of designers and artists have not only been material needs, but a mix of aesthetic sense, client’s desires and the influence of philosophical theories that have shaped their thinking as well as their work.

A particular case of this union is that which is linked to the activity of Rudolf Steiner, Austrian philosopher and pedagogist, who lived between 1861 and 1925. The world owns him the creation of a pedagogical method that combines the teaching of traditional subjects with creative disciplines such as music, singing, drawing and manual work. The reason, according to Steiner is that everything in the life of the little ones must tend to their realization as individuals. And in this process not only educators and pupils are involved, but also their families and the environments in which young people live and learn. This means that even schools where children and girls are educated must be designed according to a specific philosophy that refers to organic architecture: a theory that promotes harmony between man and nature, and that was practiced, among others, by the famous architect Frank Lloyd Wright.

An example of how these theories can be applied, is to be found in the Steiner school Novalis of San Vendemiano, in the province of Treviso. Here, the principles of organic architecture become an expression of Steiner’s anthroposophy according to which the individual must be educated without constraints, through a welcoming attitude that takes into account his needs. For these reasons, the Novalis school was imagined not as a squared and geometric building, but as a circular form that includes. Each environment is different from the others, just as individuals are, and each space meets the needs of those who live there.

It is therefore a complex project both in terms of planning as well as regarding the choice of materials. In fact, it is up to them the task of telling about a philosophy that is attentive to being harmonious with nature. A mission for which, in the case of San Vendemiano, it was chosen the zintek® laminate that covers the entire structure, accentuating the idea of “embrace” given by the circular shape, and guaranteeing the eco-compatibility of the structure.
Therefore, form, idea and materials contribute to create a welcoming and “organic” environment for the life of the little pupils and students who are ready to “blossom” here.

