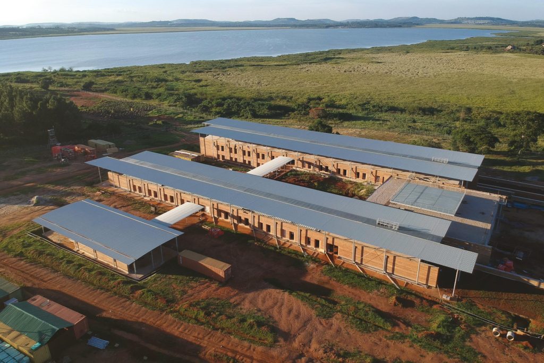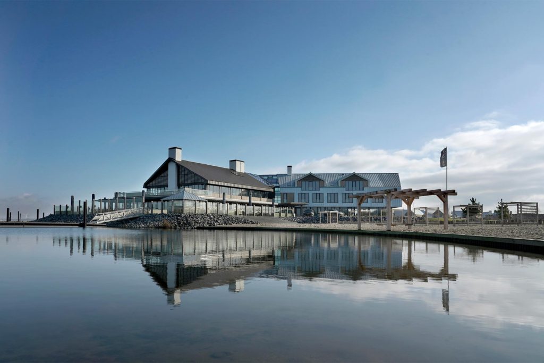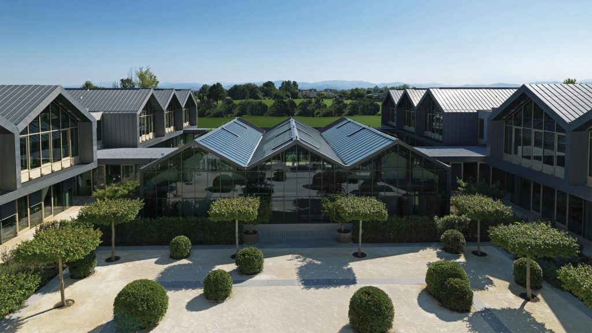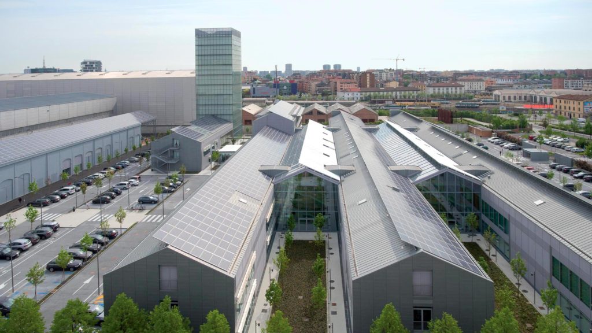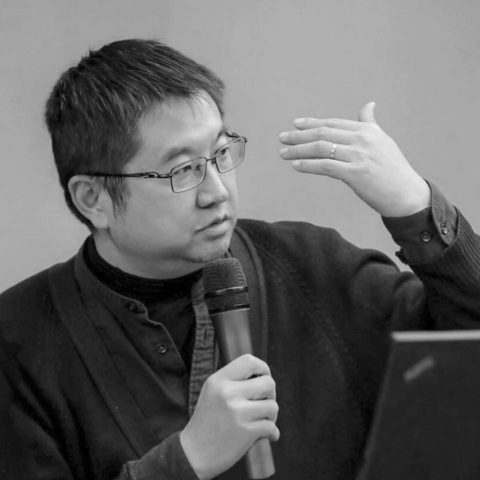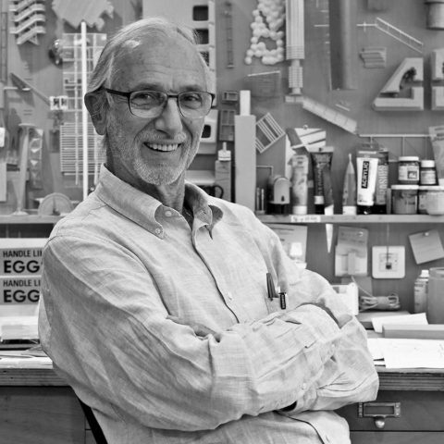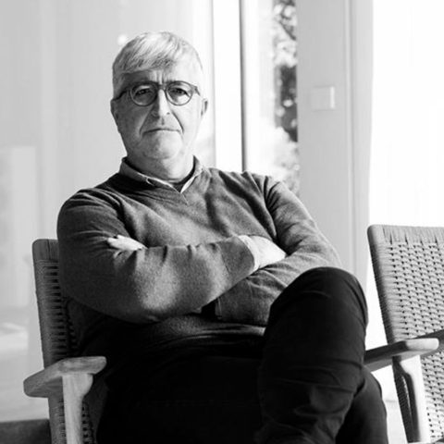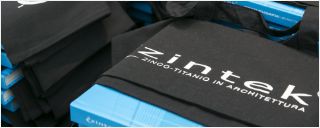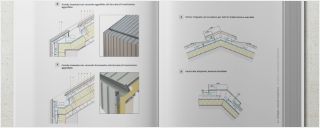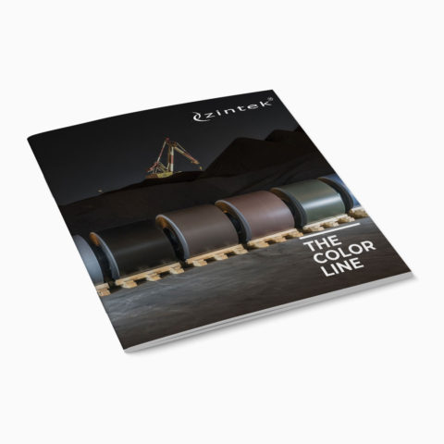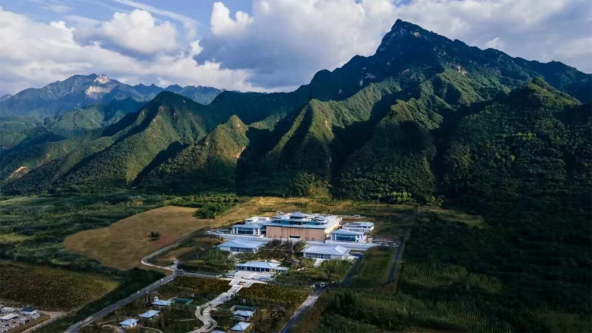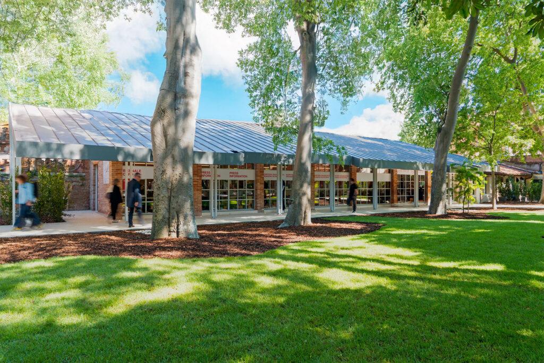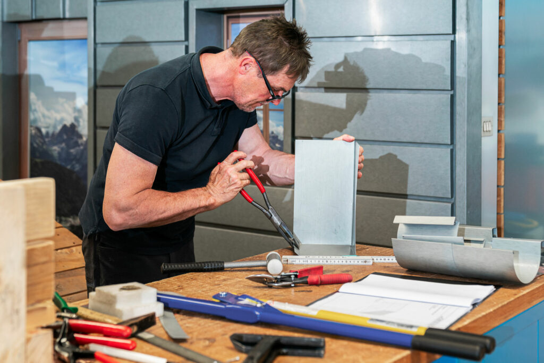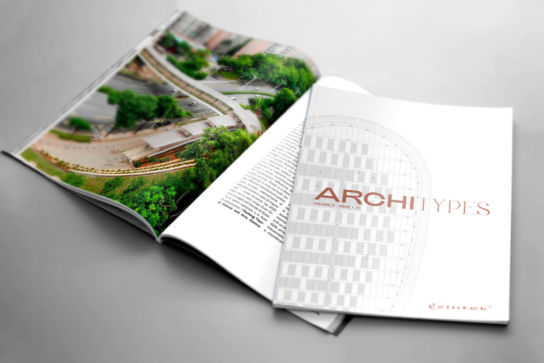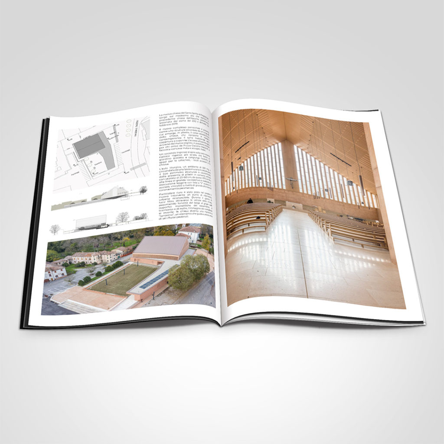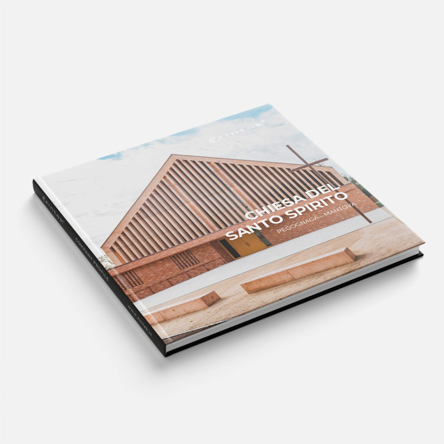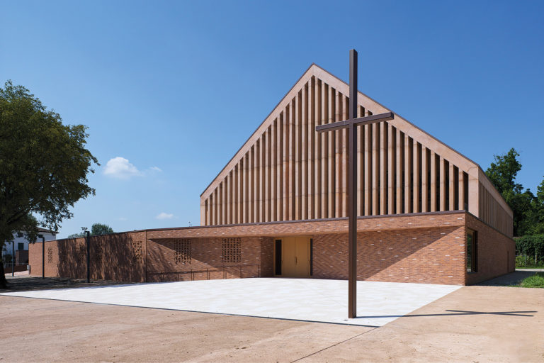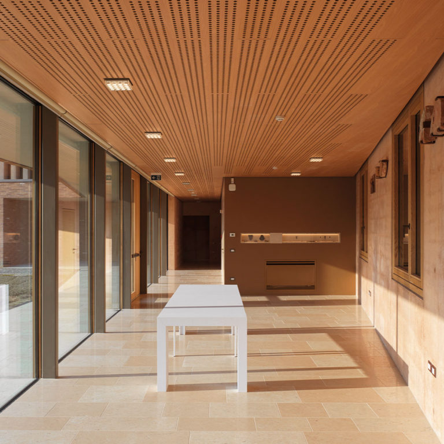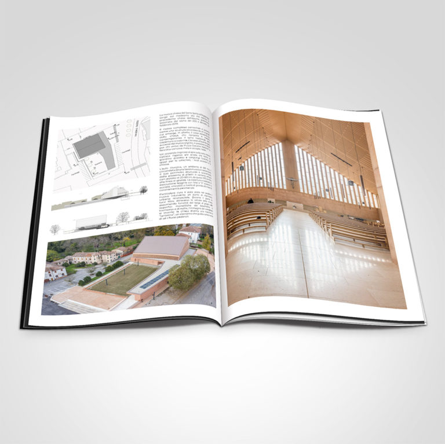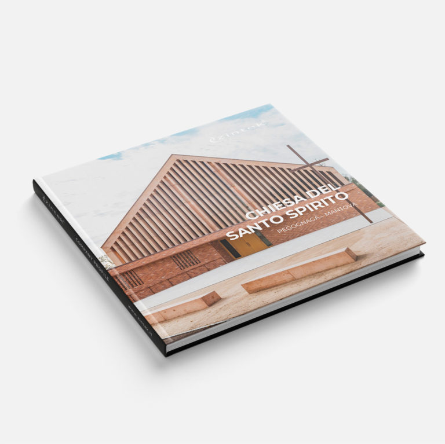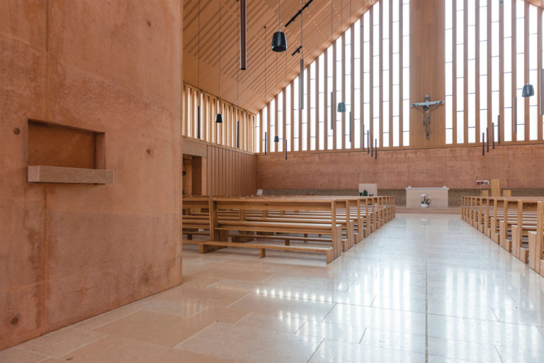The newly built church of Santo Spirito in Pegognaga (southern Lombardy, Italy) was designed as a “new space” for the local Christian community.
Working in close partnership with the diocesan authorities, the architects Enrico Maria Raschi and Sara Lonardi from the studio LR-architetti wove four key principles into their design: the central importance of the congregation; the relationship with the urban surroundings, the preservation of memory, and structural efficiency and safety.
The result is an extremely sleek building, stripped back in its form and volumes, with details that reveal the originality of the vision that lies behind it.
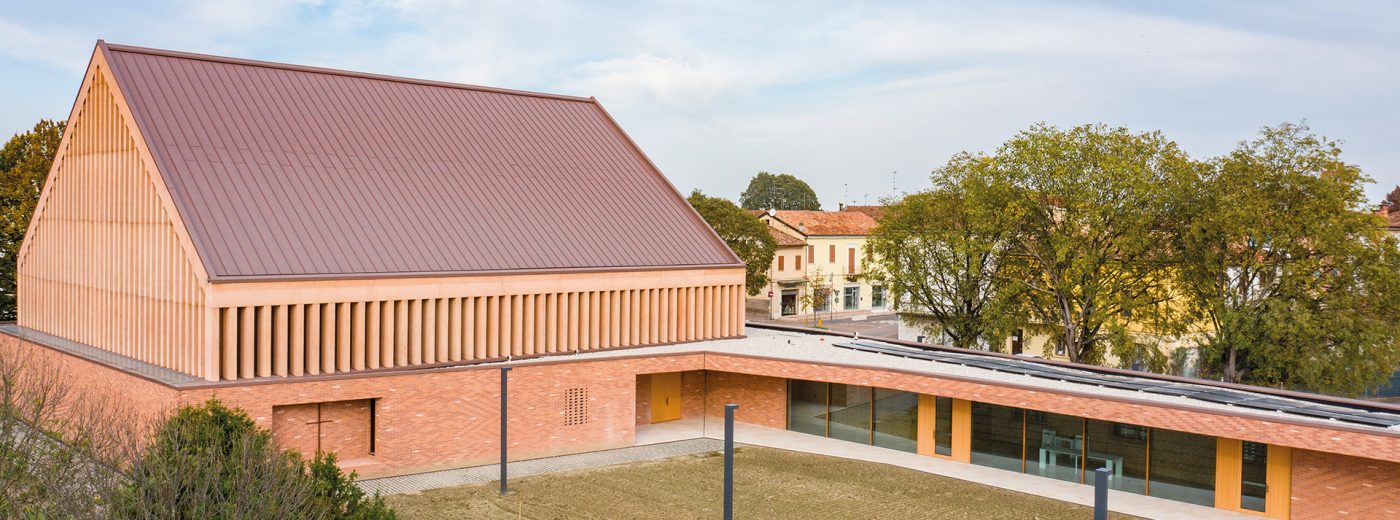
In 2015, the Diocese of Mantua and the Parish of San Lorenzo Diacono e Martire launched a competition for the design of a new parish complex, after the 1950s-built church of Santa Maria Assunta was severely damaged by the 2012 earthquake.
Following the directions of the Italian Bishops’ Conference, the diocese requested that the new church should be welcoming, inspire reflection, encourage attendance, and provide flexible spaces for group activities.
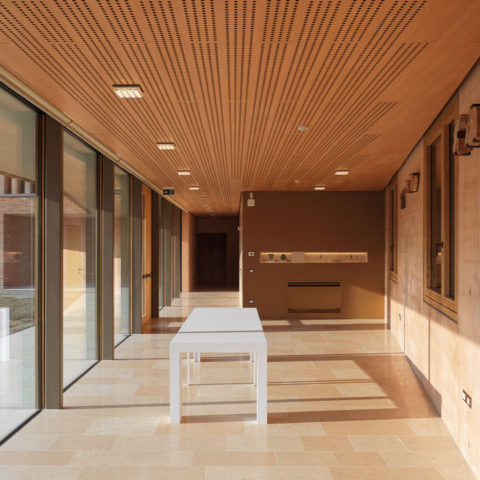
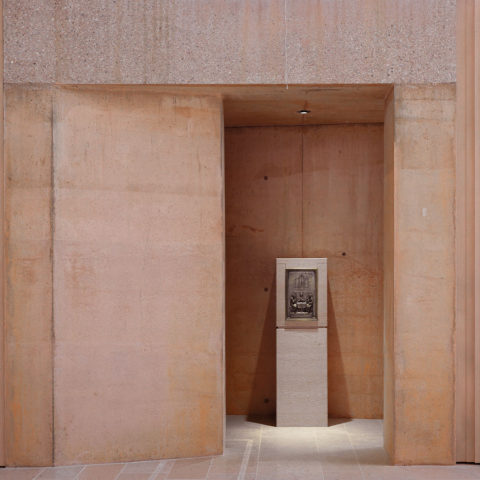
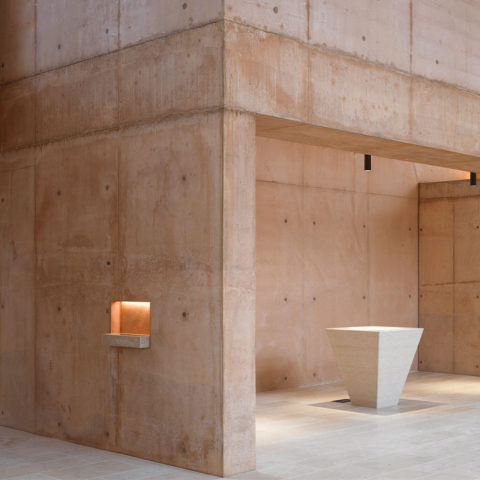
During the foundation excavation work, it turned out that the site housed the remains of three previous churches, dating from the pre-Roman period, the 16th century, and the 17th century respectively. Following discussions with the authorities, it was decided to preserve the archaeological ruins as much as possible and to create two small exhibitions to take advantage of the opportunity to educate visitors. Meanwhile, the remnants uncovered in the southern section of the dig were encased within the foundations and covered with a system of stone hatches that can be opened on special occasions.
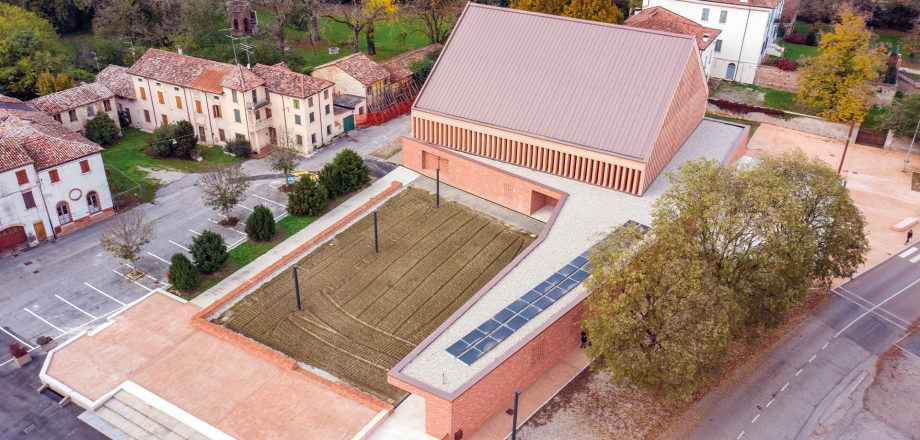
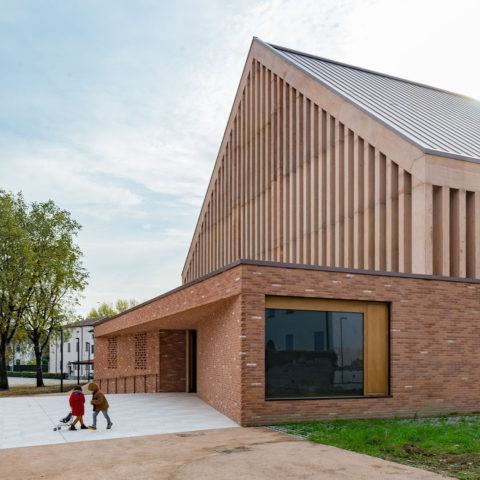
The new structure comprises two intersecting components: the church itself, adorned with a covering that echoes a traditional gable roof, and a lower unit adjacent to the road that includes the weekday chapel, baptistery, sacristy, and other spaces for use by parishioners.
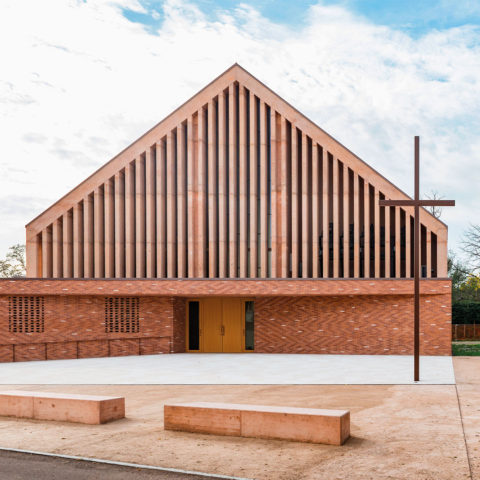
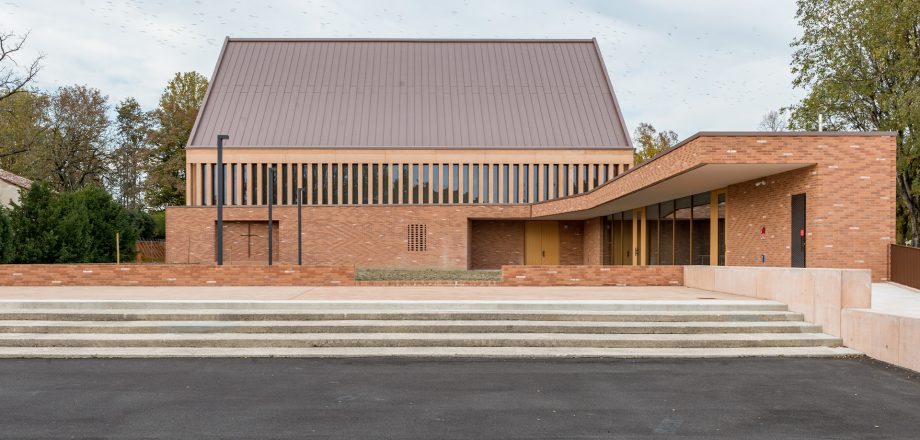
Access to the main body of the church is predominantly through the parvis, with a second entrance that opens onto the internal courtyard, home to a sheltered garden and raised above the level of the road. The belfry, housing the five 20th century bells rescued from the old Santa Maria Assunta church, is located inside the main section.
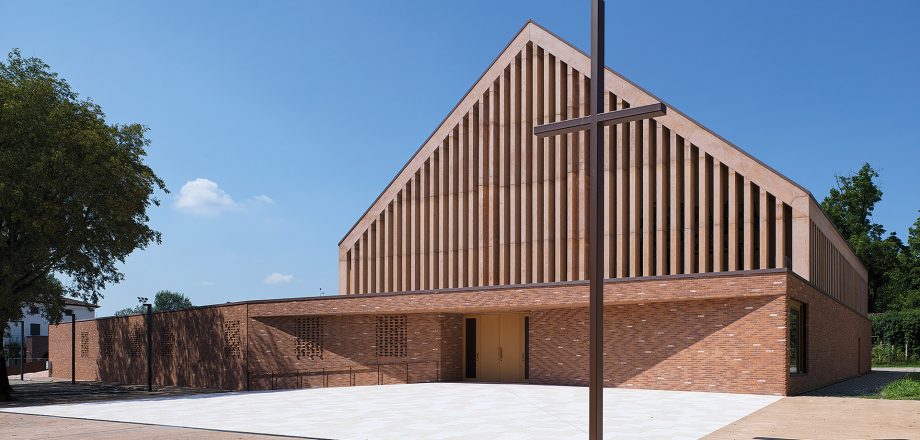
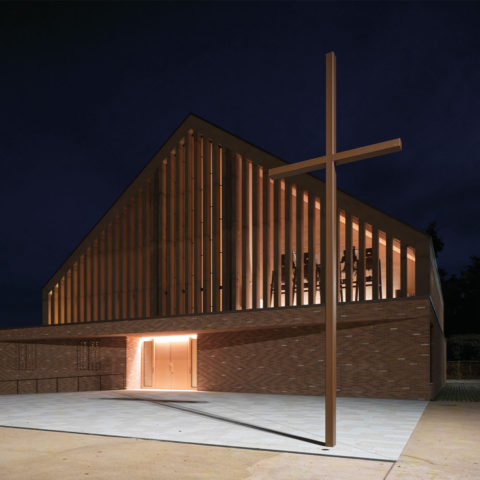
This large central space is surrounded by a dense system of columns alternating with full-height windows, and the natural light that floods through the opal glass lends rhythm to the space from three sides. The decision to avoid stained glass helps to remove potential sources of distraction; worshippers are surrounded by a glow that blends with the materials and directs their gaze towards the altar and the prominent reinforced concrete cross.
At night, the openings in the perimeter wall allow the interior lighting to radiate out towards the town, making the complex look like a beacon that shines in the dark, guiding worshippers towards a spiritual encounter with God.
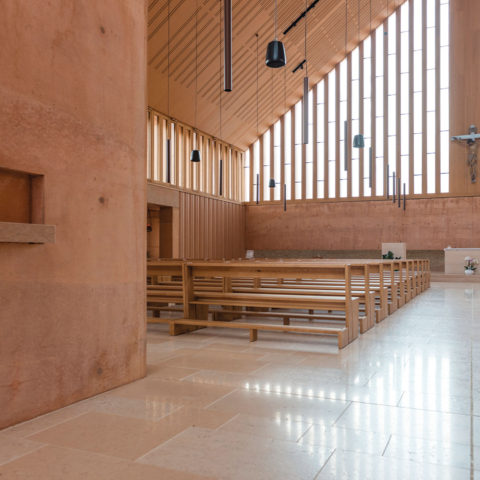
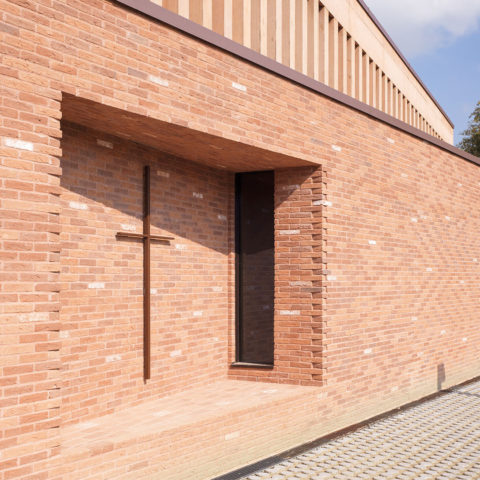
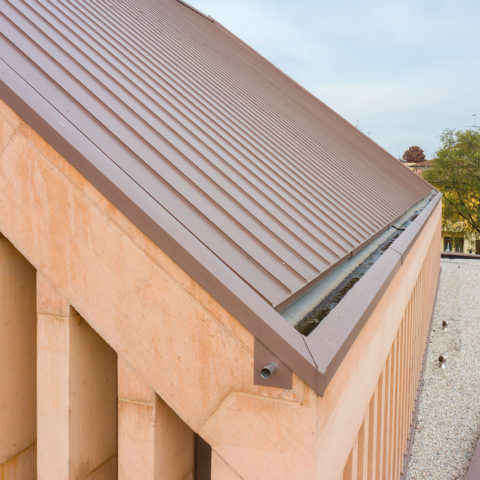
The architects spent a lot of time devising a pure and simple design, removing any superfluous elements to create an “object” made of different materials but all linked by the same colour — the traditional reddish-pink of terracotta bricks — without any overly pronounced lines separating the various sections. A pink concrete was chosen for the walls, transforming a material often perceived as rough and aggressive into something warm and welcoming; pink Lessinia stone was used for the floors — with a coarse texture in the parvis and a smooth finish indoors — while the columns in the church’s upper section are made of opus signinum produced with iron oxide pigments. Finally, the Antique Red titanium-zinc zintek® from «The Color Line» series used on the roof adds warmth to the metal and impart a soft and velvety appearance to the surface.
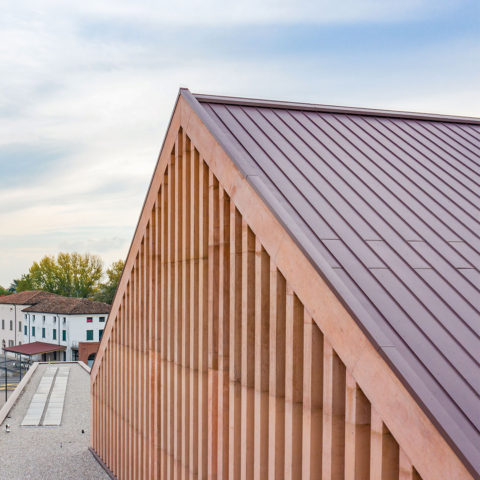

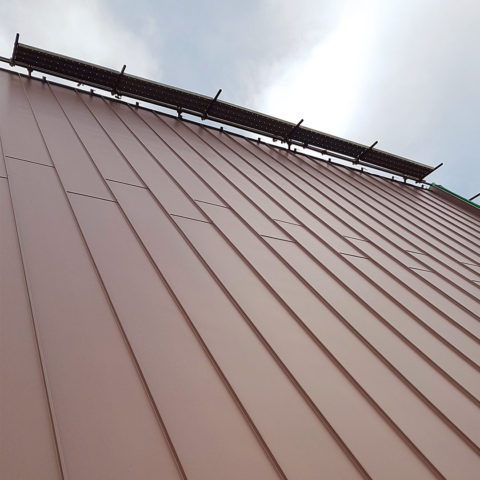
The church’s gable roof is clad with equal-width seamed sheets and features lengthways joints with angular seaming and a transversal joint in staggered courses. Using zintek® enabled a smooth covering to be created with no visible gutter, which was “hidden” by lowering the ridge while adhering to the minimum pitch angle required for adequate ventilation.
Opting for titanium-zinc cladding also reduced the overall weight of the roof, which is made of steel beams supported by a robust foundation anchored with tie rods. A long-lasting and durable yet flexible structure that can handle extreme weather and seismic activity.
The protection the roof affords the church thus symbolizes the loftier level of protection the Church offers its people: just as zintek® is a shield that defends the building from external attacks, so the entire building, designed to welcome the community and foster prayer and celebration, provides a comfortable refuge for worshippers’ mind and body, destined to last for eternity.
For all the details on the church project, browse the photographic monograph.
For further information on the zintek® solutions applied in the project, discover the technical editorial.

