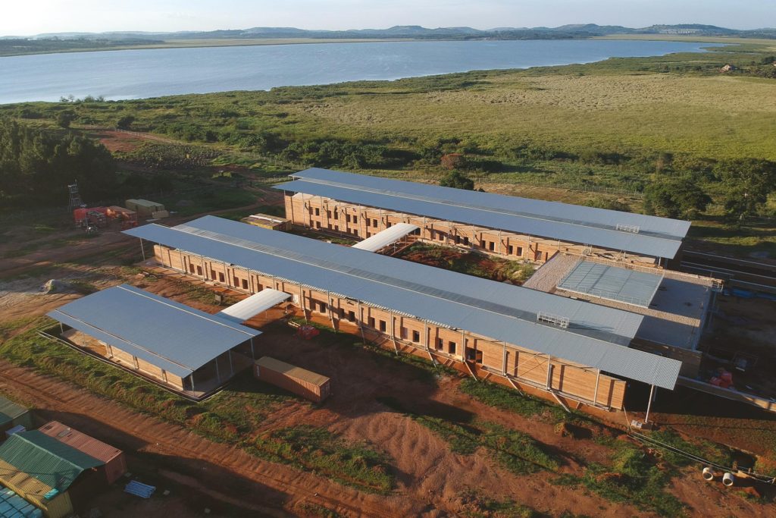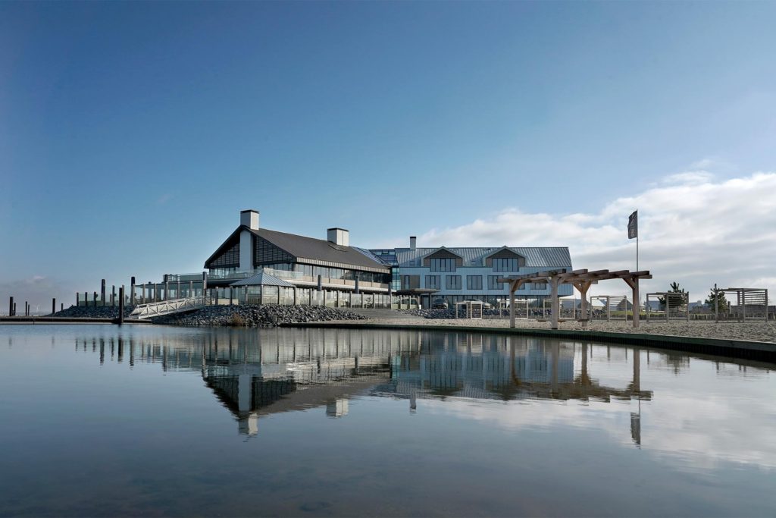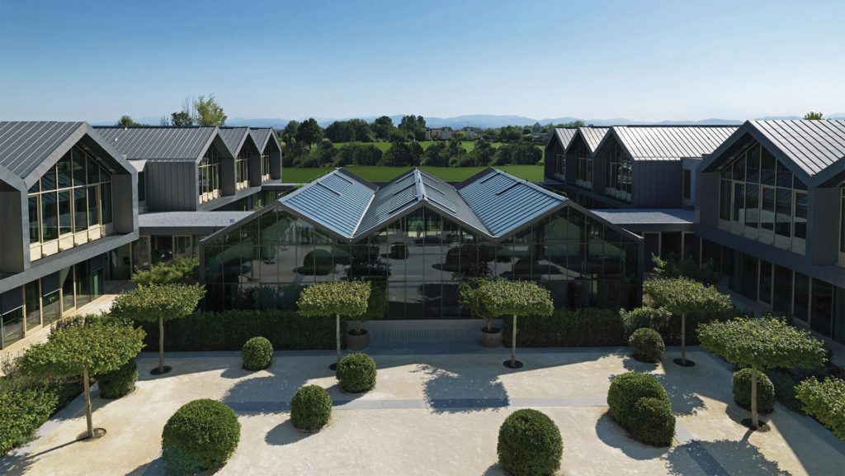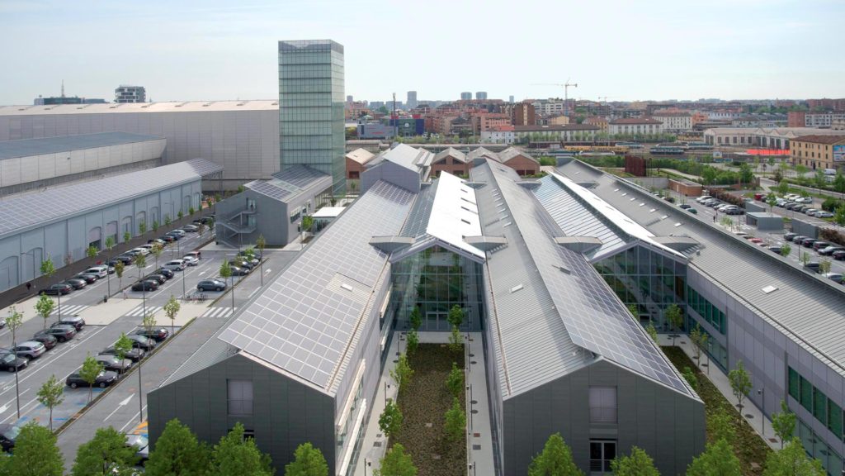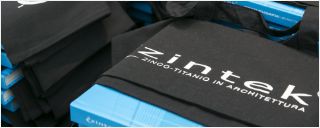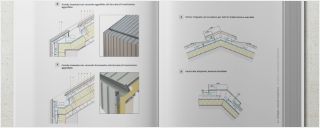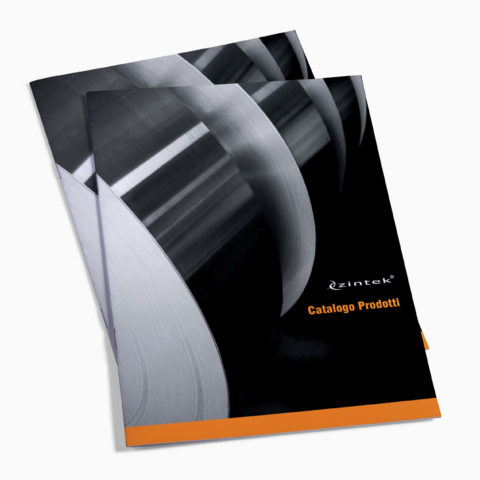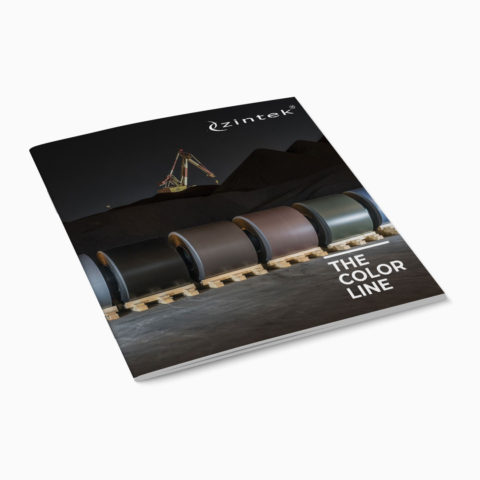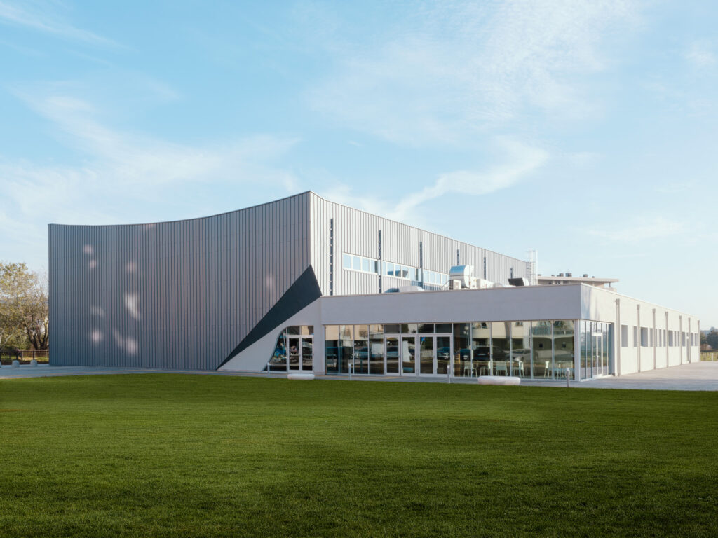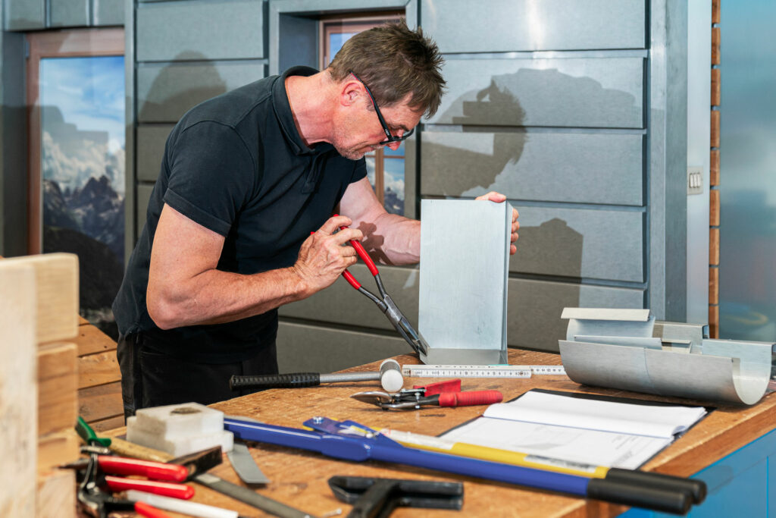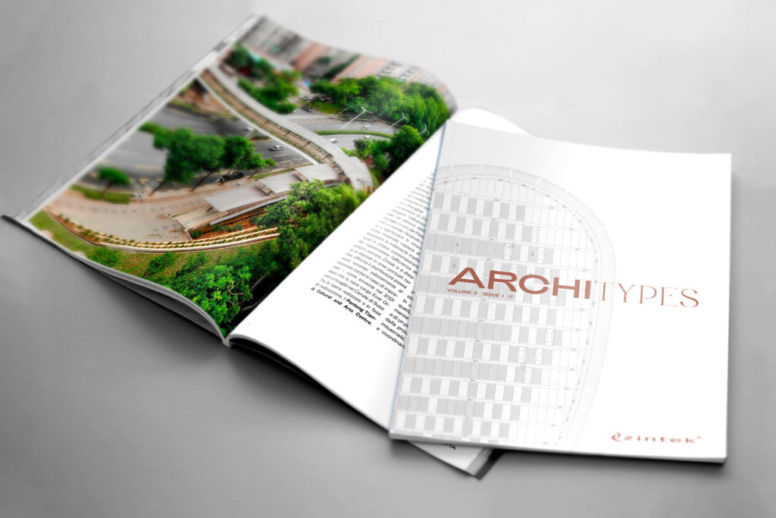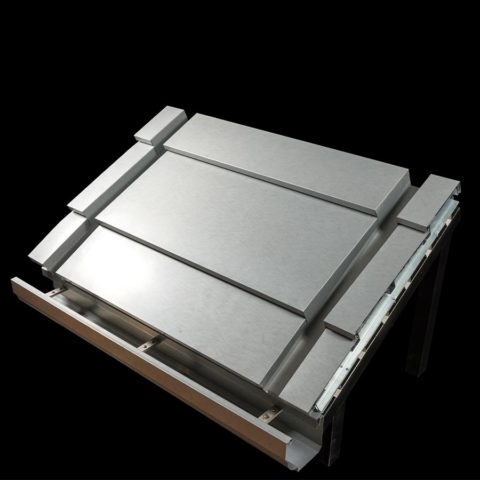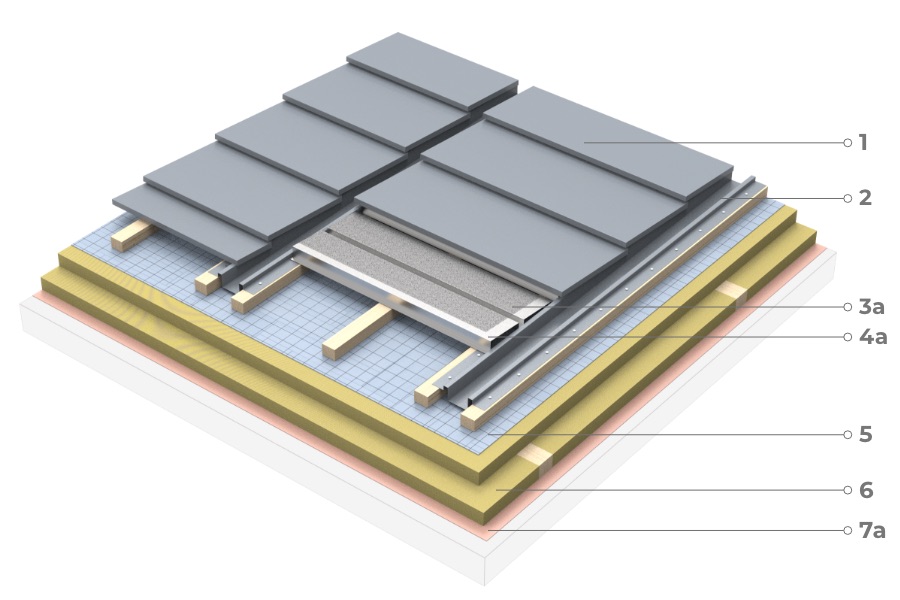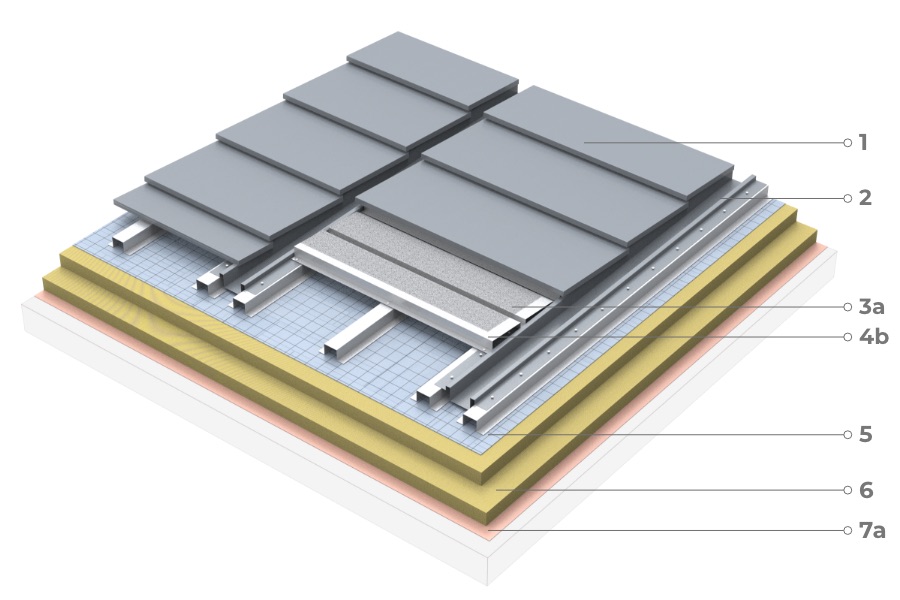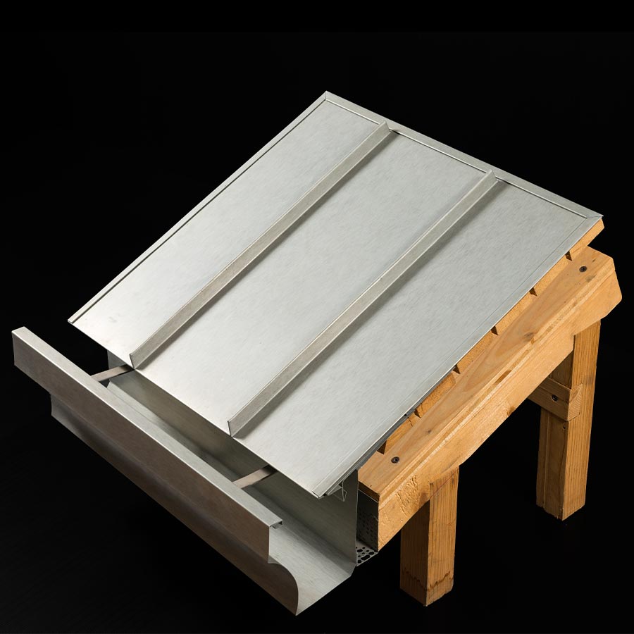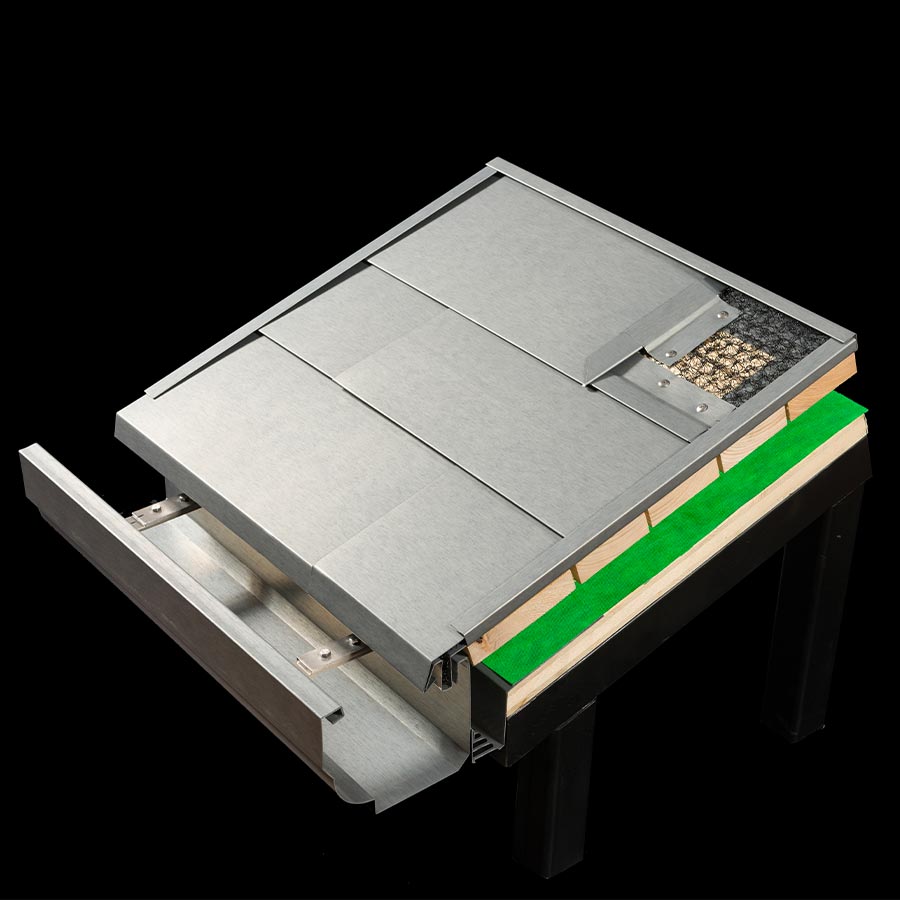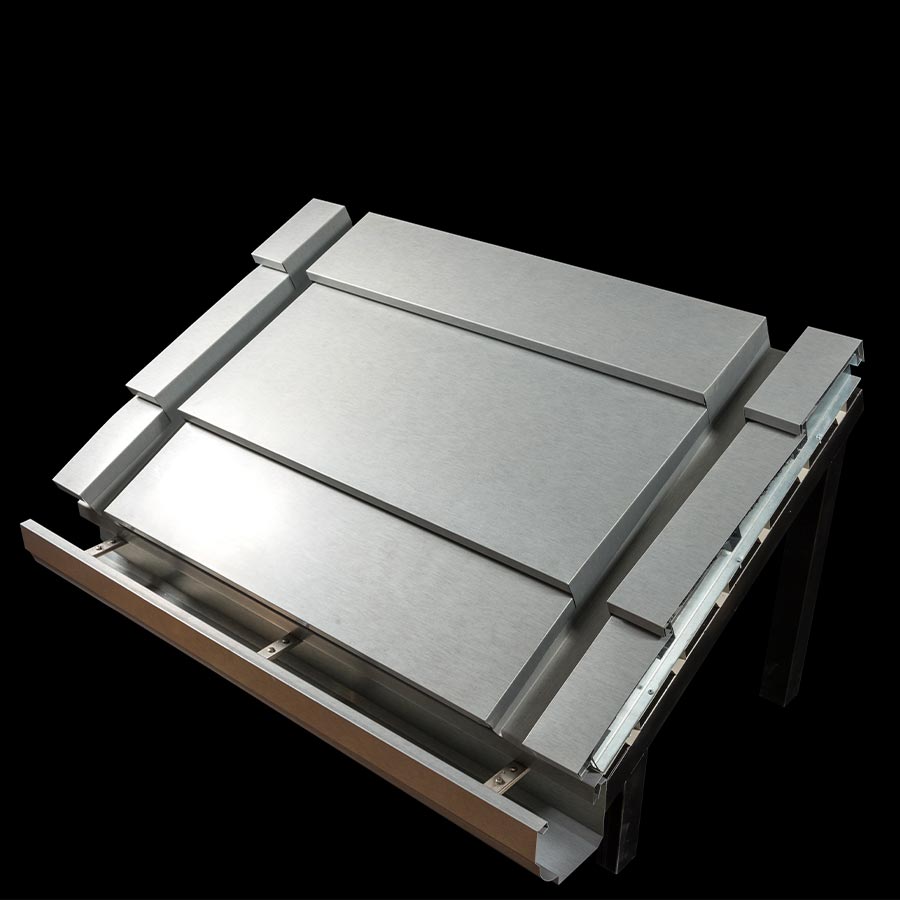SUBSTRUCTURE TYPES
- WOOD-METAL
- METAL
1. zintek® stepped slats roof cladding
2. zintek® ducts
3a. Acoustic insulation draining filament mat h. 8 mm
4a. Folded sheet metal support on battens, ventilated gap
5. Breathable waterproof sheathing
6. Thermal-acoustic insulation layer
7a. Vapour barrier to be verified with special thermo-hygrometric evaluations
1. zintek® stepped slats roof cladding
2. zintek® ducts
3a. Acoustic insulation draining filament mat h. 8 mm
4b. Folded sheet metal support on omega metal profiles, ventilated gap
5. Breathable waterproof sheathing
6. Thermal-acoustic insulation layer
7a. Vapour barrier to be verified with special thermo-hygrometric evaluations
EXAMPLES OF INSTALLATION SCHEMES
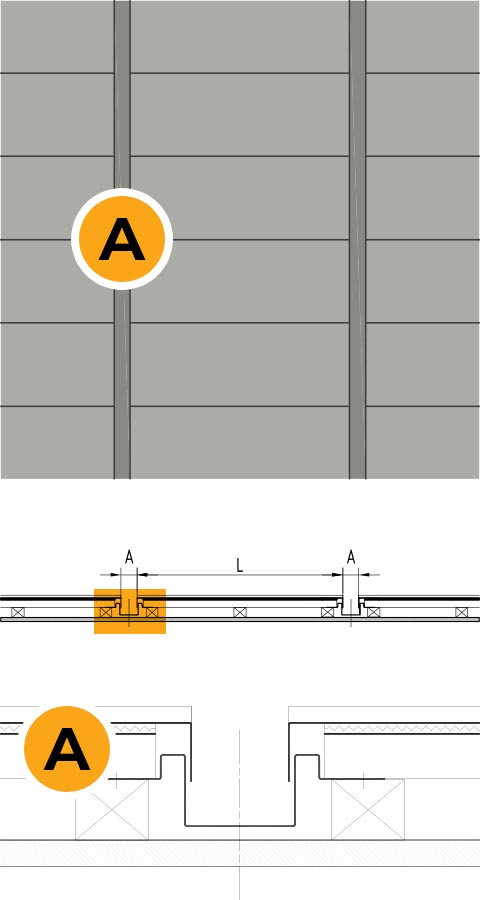
SINGLE JOINT
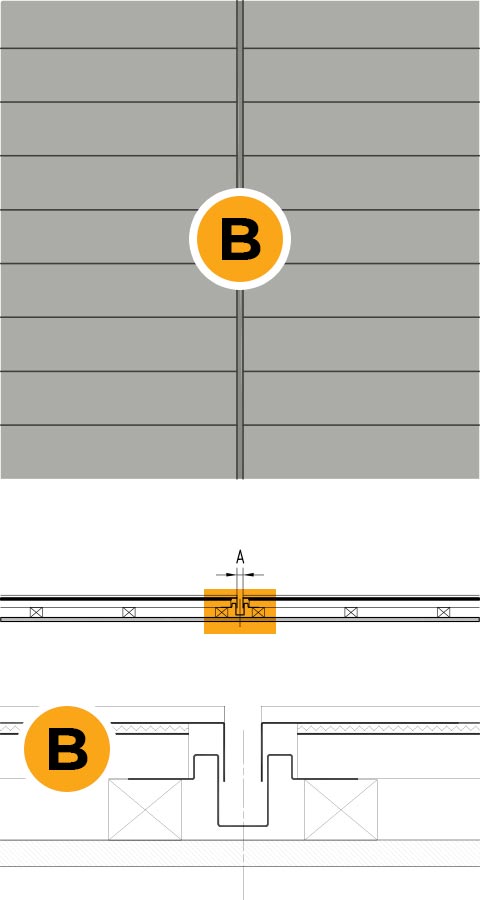
REDUCED JOINT
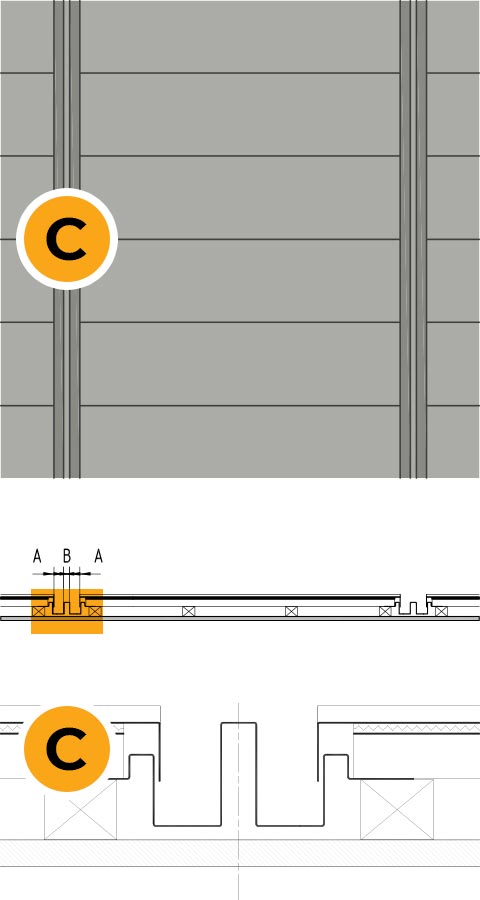
DOUBLE JOINT
TYPES OF FASTENING SYSTEMS
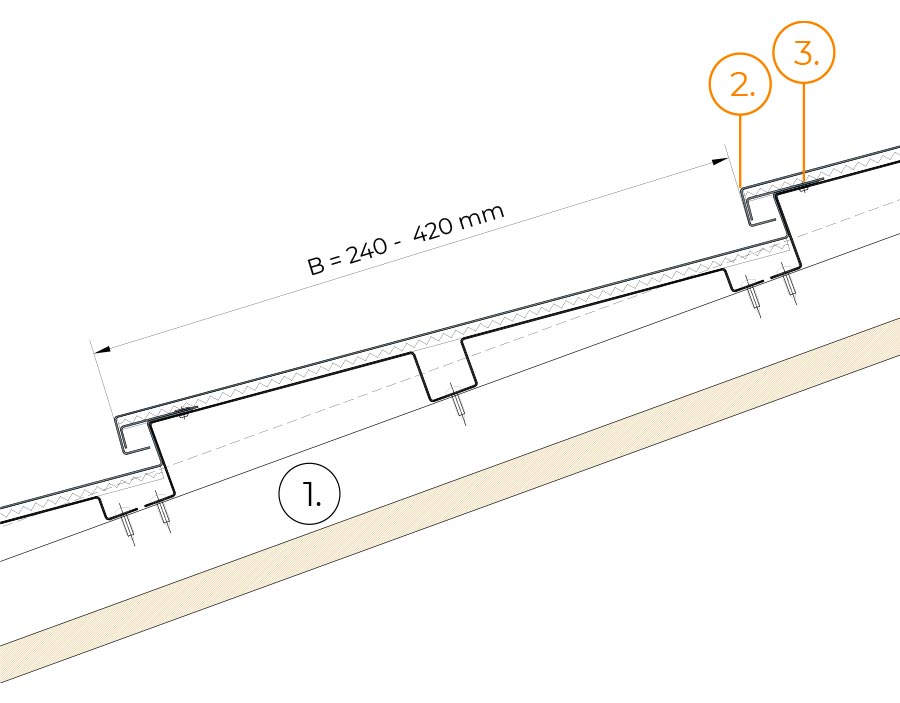
1. ventilated gap
2. COUPLING
3. FASTENING
TECHNICAL SPECIFICATIONS
USE
Roof cladding and coating
SUBSTRUCTURE
Sheet metal on wooden battens or omega metal profiles.
PITCH SLOPE
≥ 21.5% (≥ 12°)
FORMATS
Spacing:
240 - 420 mm
Max length:
5 m
THICKNESS
0.7 - 0.8 - 1.0 mm

