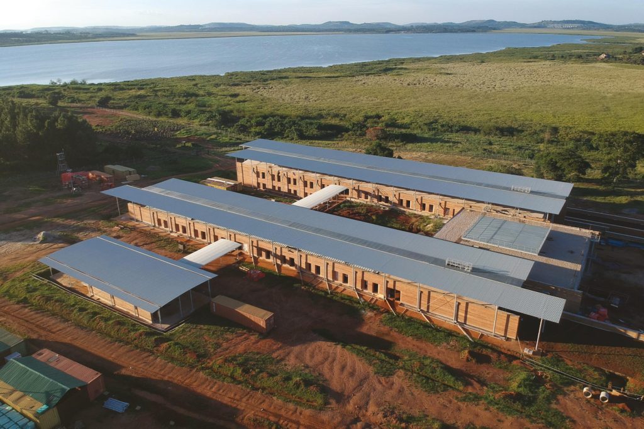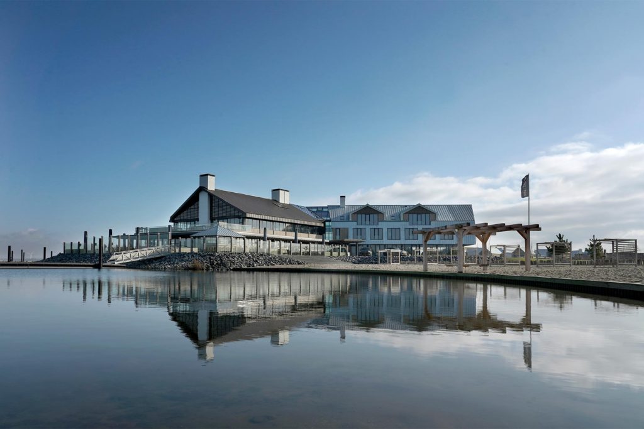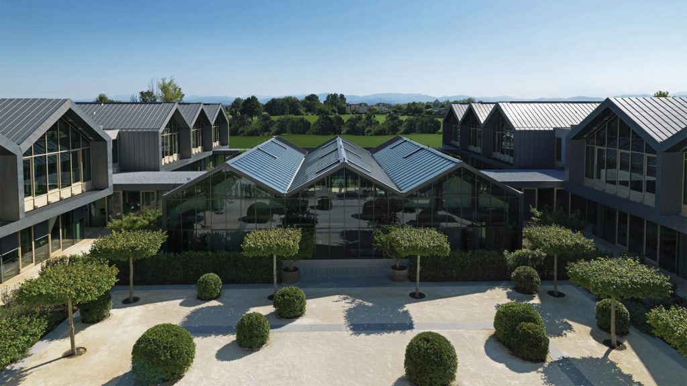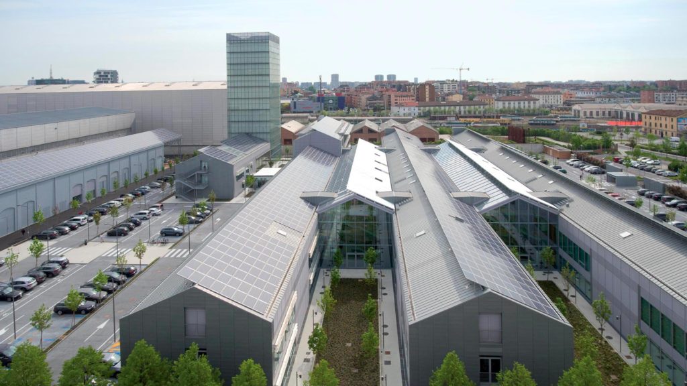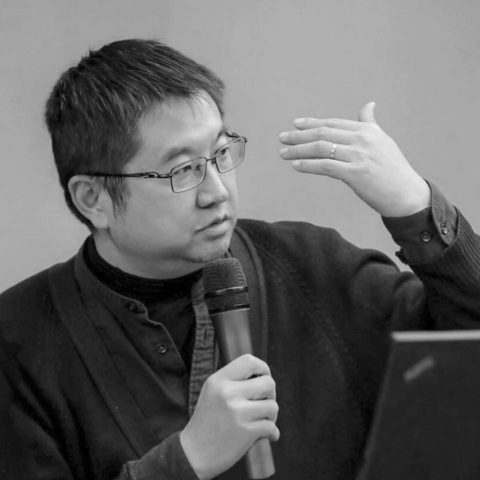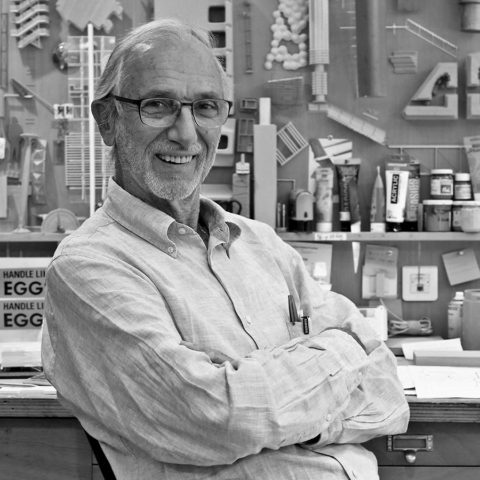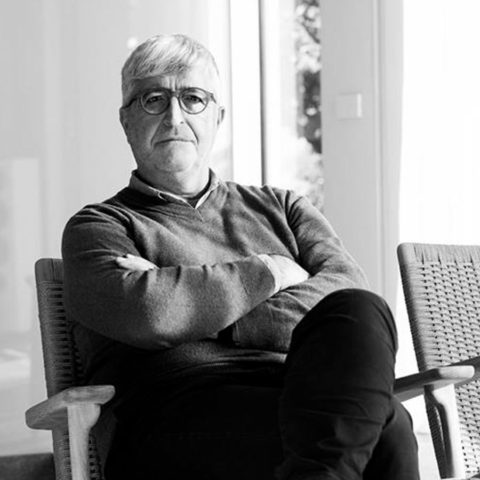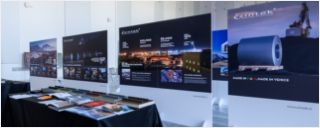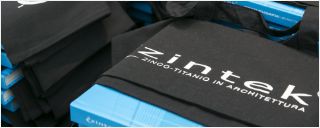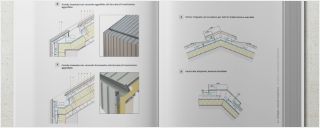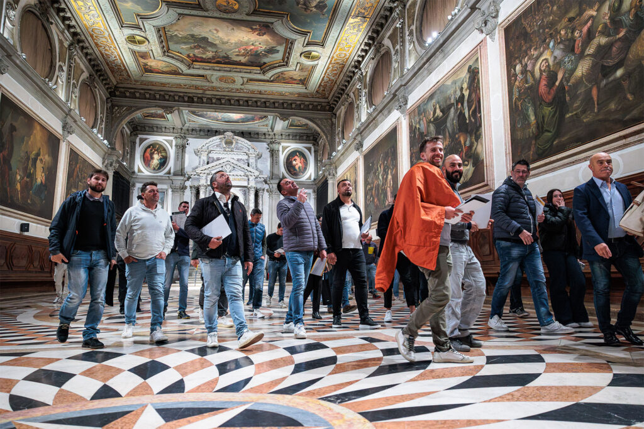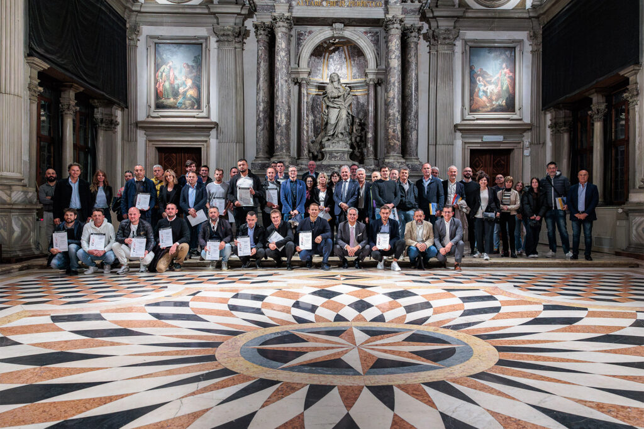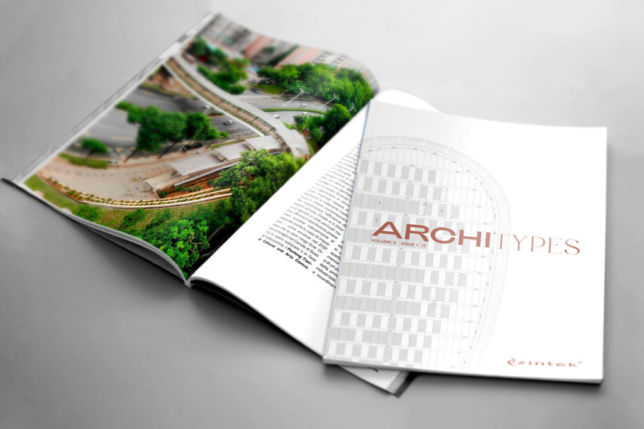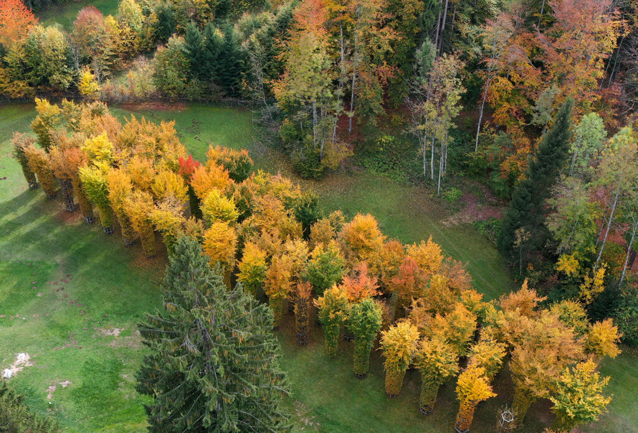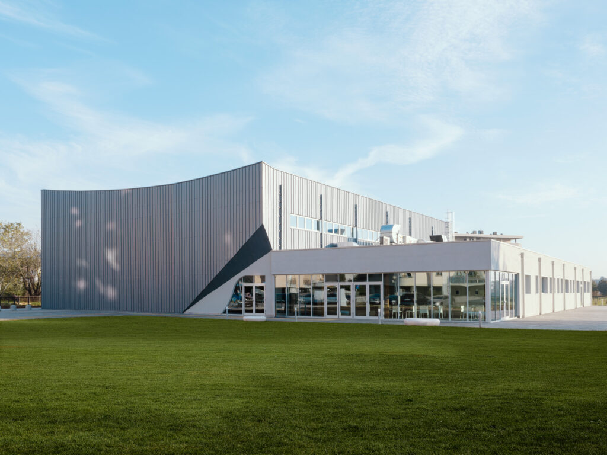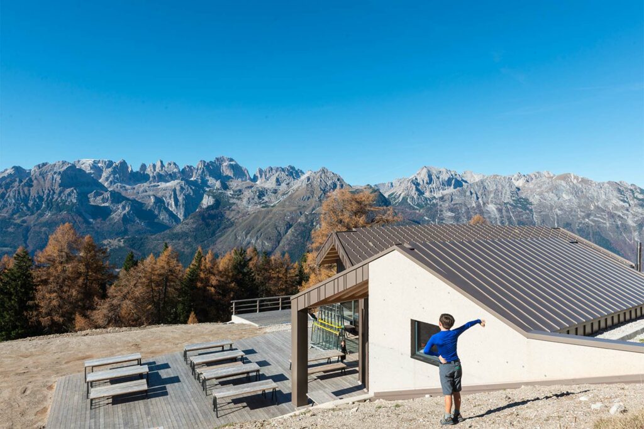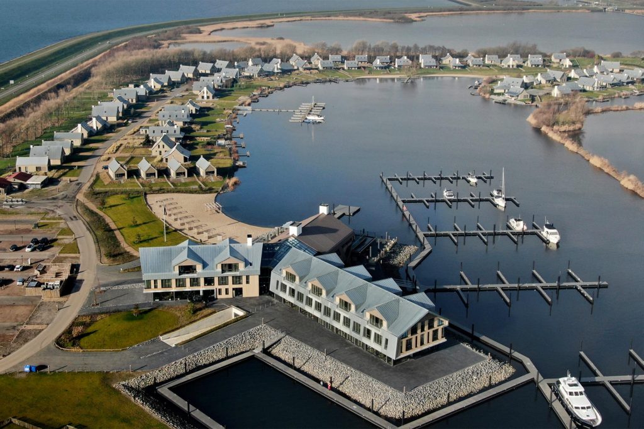A new piece of architecture in the Giardini di Sant’Elena now marks the entrance to the Venice Biennale. On the site of a former glasshouse, a work is taking shape that combines functionality, memory, and sustainability, breathing new life into a previously neglected area.
The entrance and ticket office, designed by H&A Associati in collaboration with the Special Projects Office of La Biennale, has a discreet yet incisive design that blends perfectly into the surrounding landscape. The adjacent green spaces have also been renovated, transforming them into a welcoming waiting and meeting area set amidst the greenery.
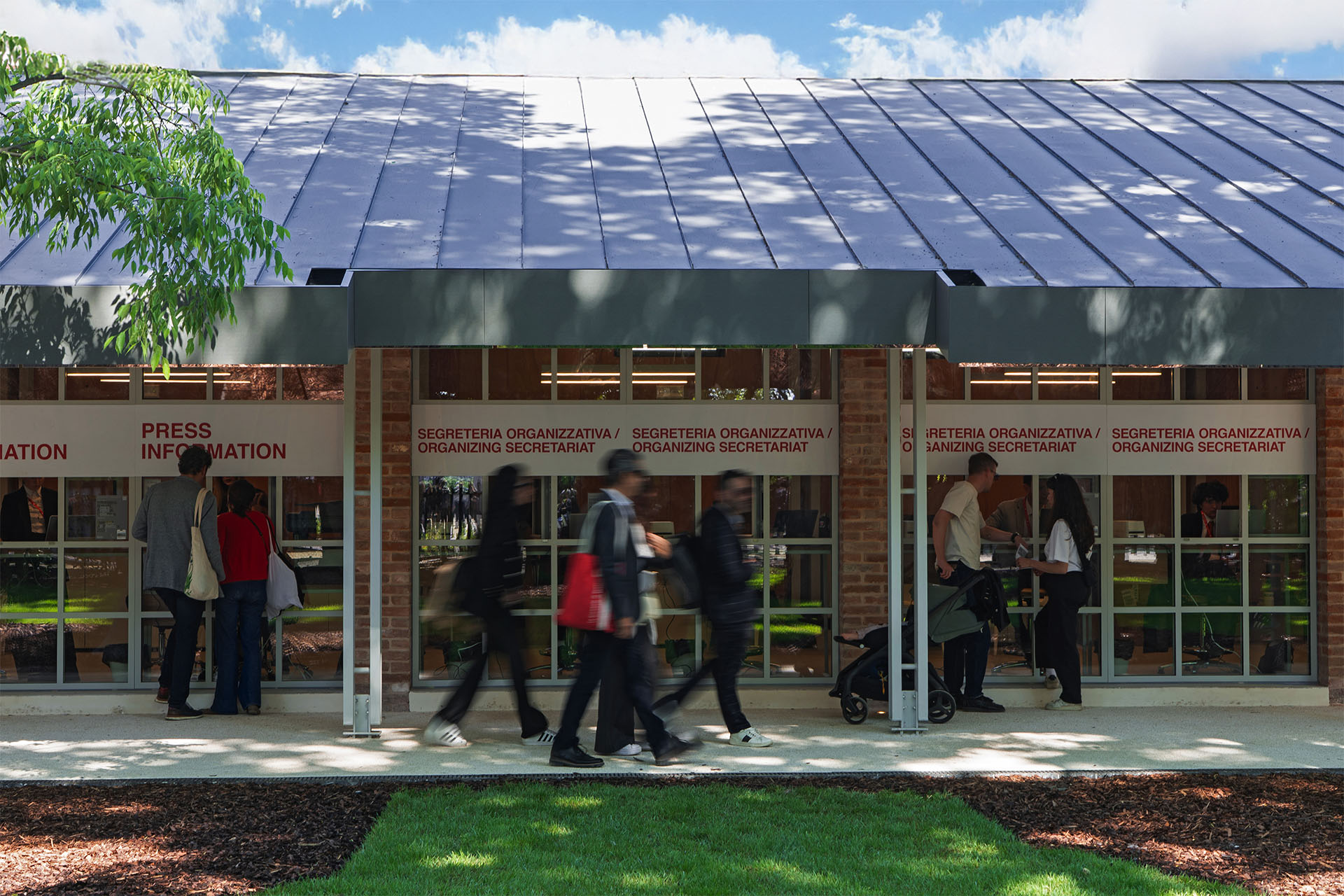
This project is part of the “Development and Enhancement Plan of the Activities of La Biennale di Venezia, aimed at establishing a permanent national and international center of excellence in Venice,” which is one of 14 strategic projects funded by the Ministry of Culture through the Complementary National Plan (PNC) to the National Recovery and Resilience Plan (PNRR), under the “Major Cultural Attractions” program, Mission 1 (digitalization, innovation, competitiveness, and culture), Component 3 (Tourism and Culture 4.0).
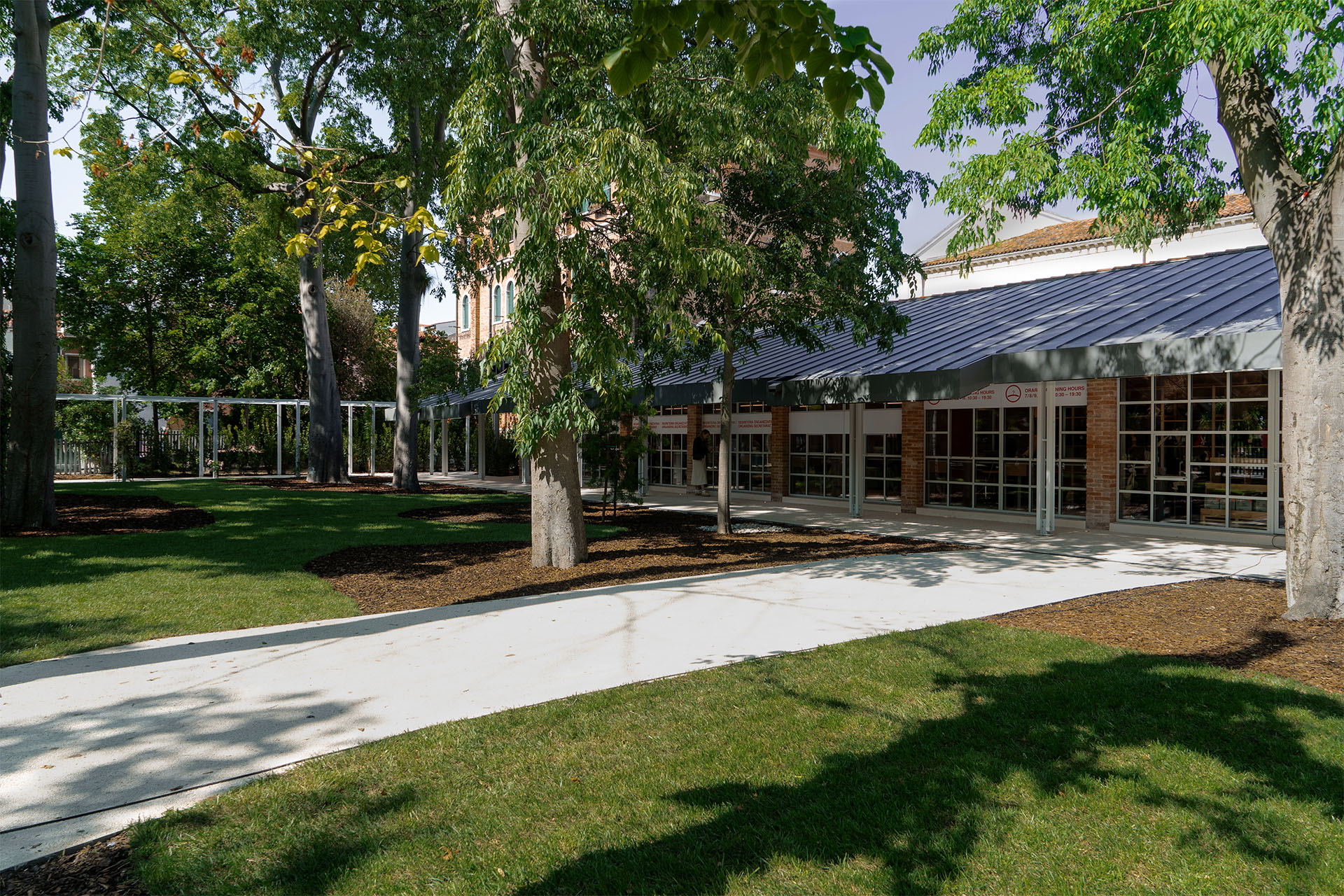
One of the structure’s stand-out elements is its large roof, made of titanium-zinc zintek®, chosen for its elegant appearance and ability to forge a dialogue with the natural surroundings. The over 230 sqm roof extends beyond the building’s perimeter, forming deep eaves that act as a portico and shelter for visitors. The double seaming technique used to install the roof’s surface enhances the joints between the volumes and helps give the work a strong architectural identity.
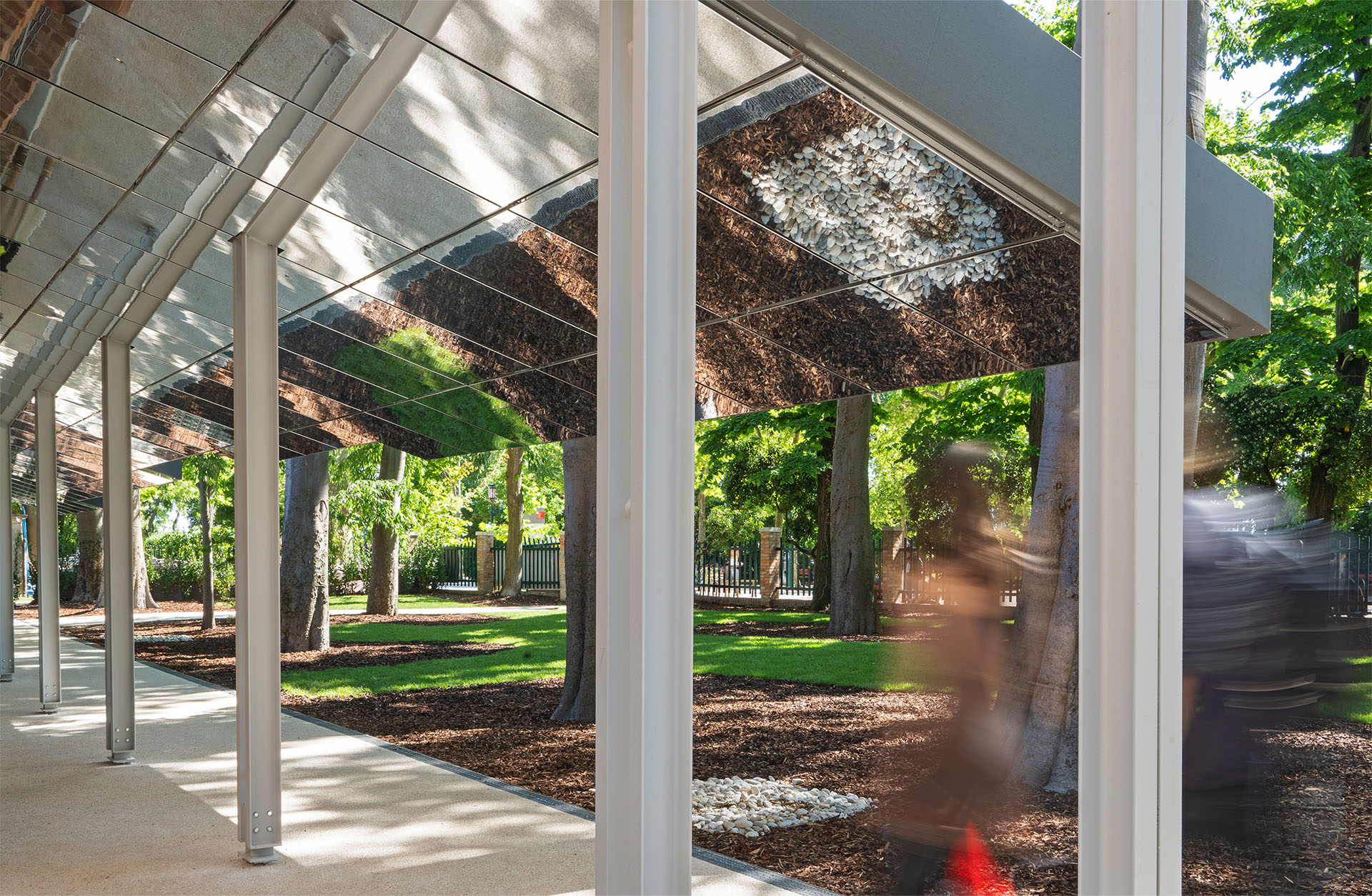
The roof’s lightweight and reflective look is further accentuated by the mirrored effect chosen for the underside of the portico: a carefully considered contrast offering an interplay of light and depth that visually multiplies the space and the surrounding vegetation.
As well as choosing modern materials for the building, the architects decided to preserve and reinterpret certain original elements from the pre-existing glasshouse, like the unplastered brick pillars and the windows with glazing bars, in a balanced dialogue between past and present.
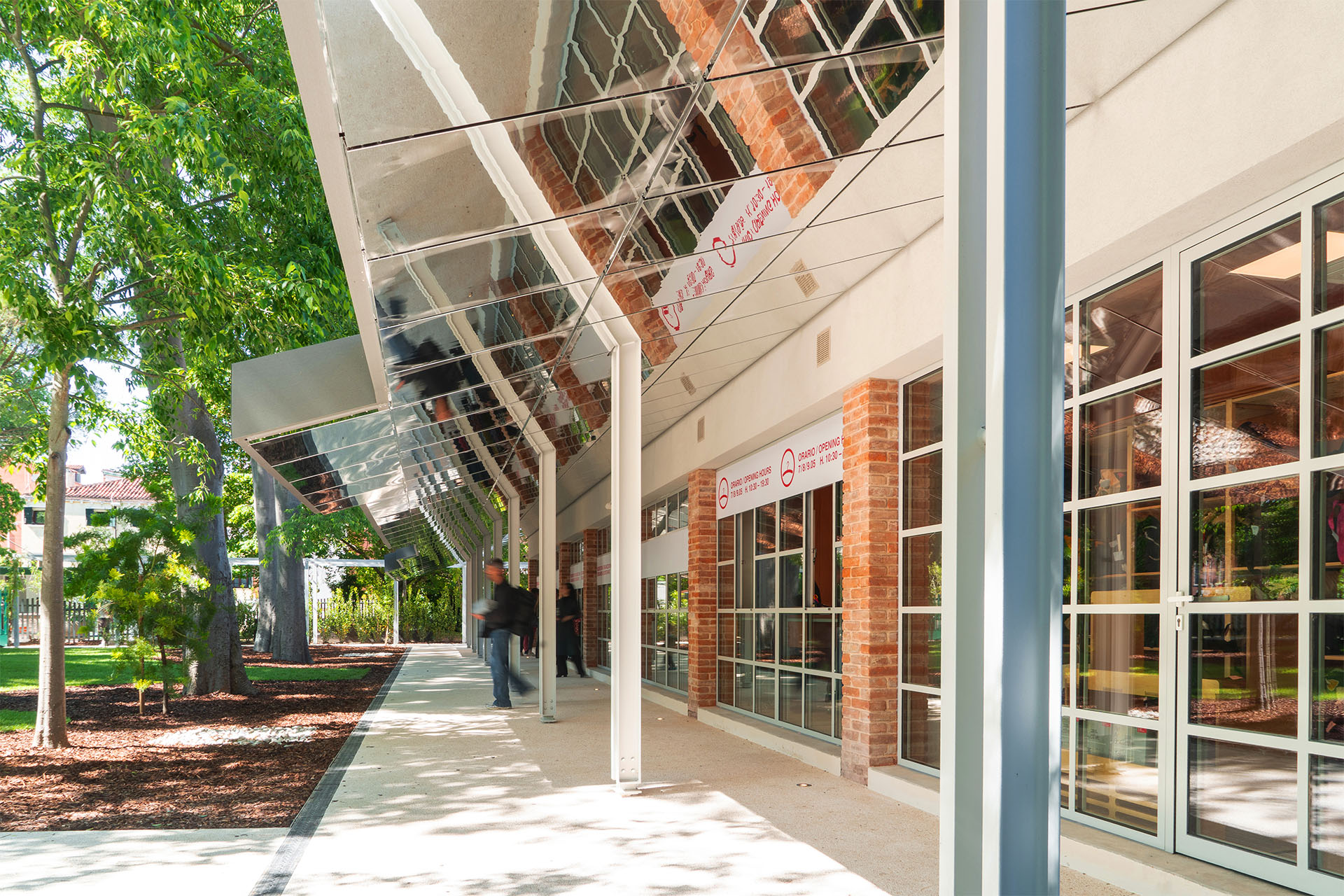
With around 130 sqm of inside floor space and ten counters, the new ticket office not only improves the service offered to visitors, it also gives something back to the city: an entrance worthy of an event like the Biennale, which prioritizes hospitality, relationships, and high-quality architecture.

